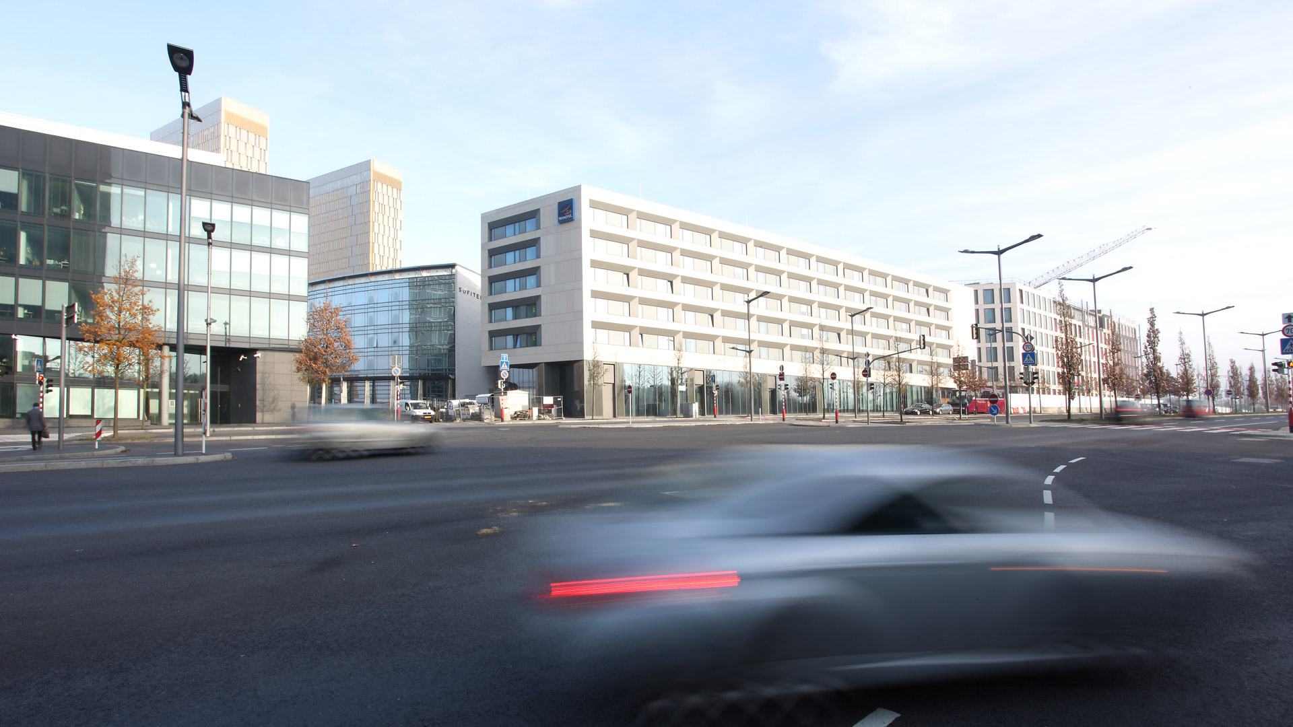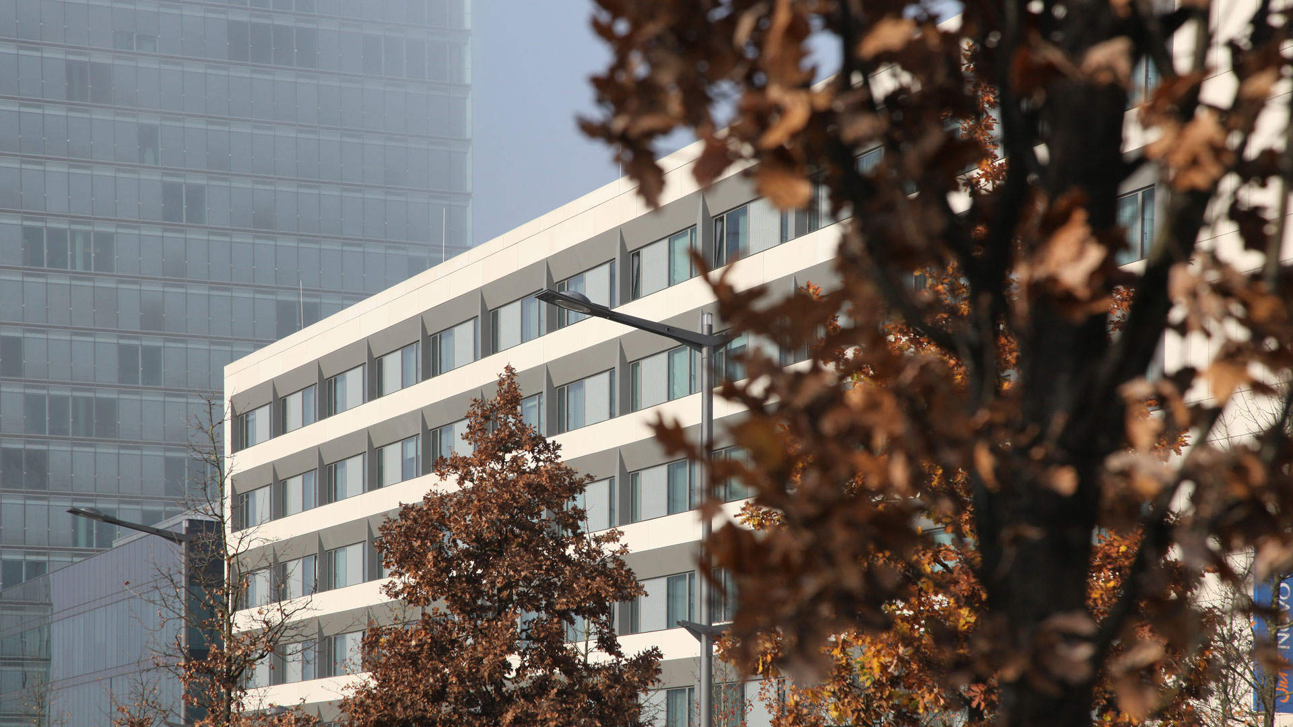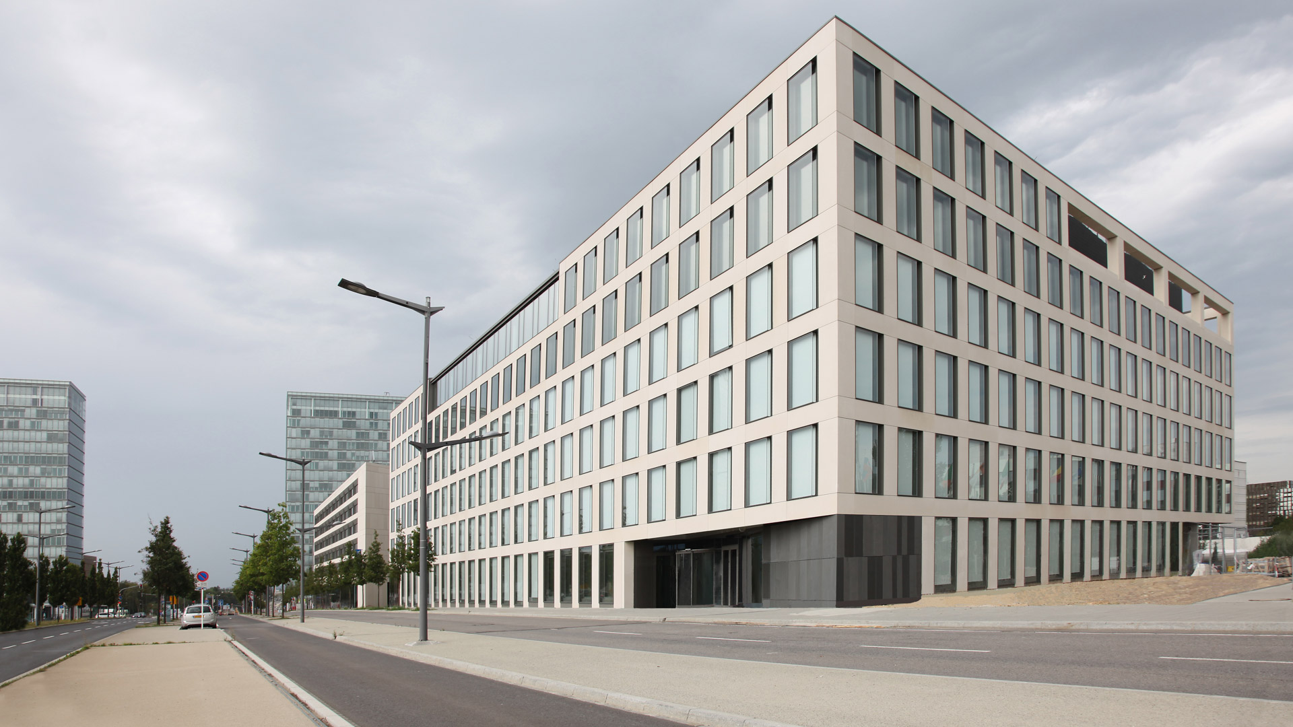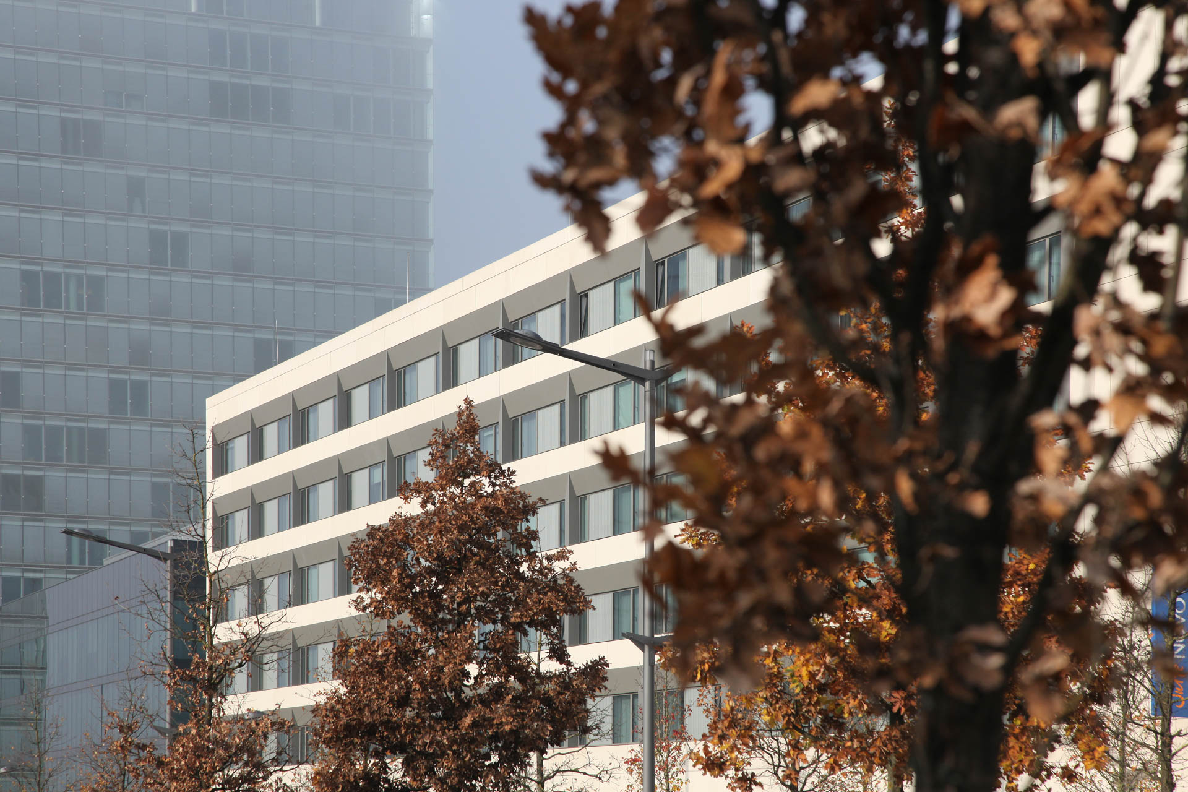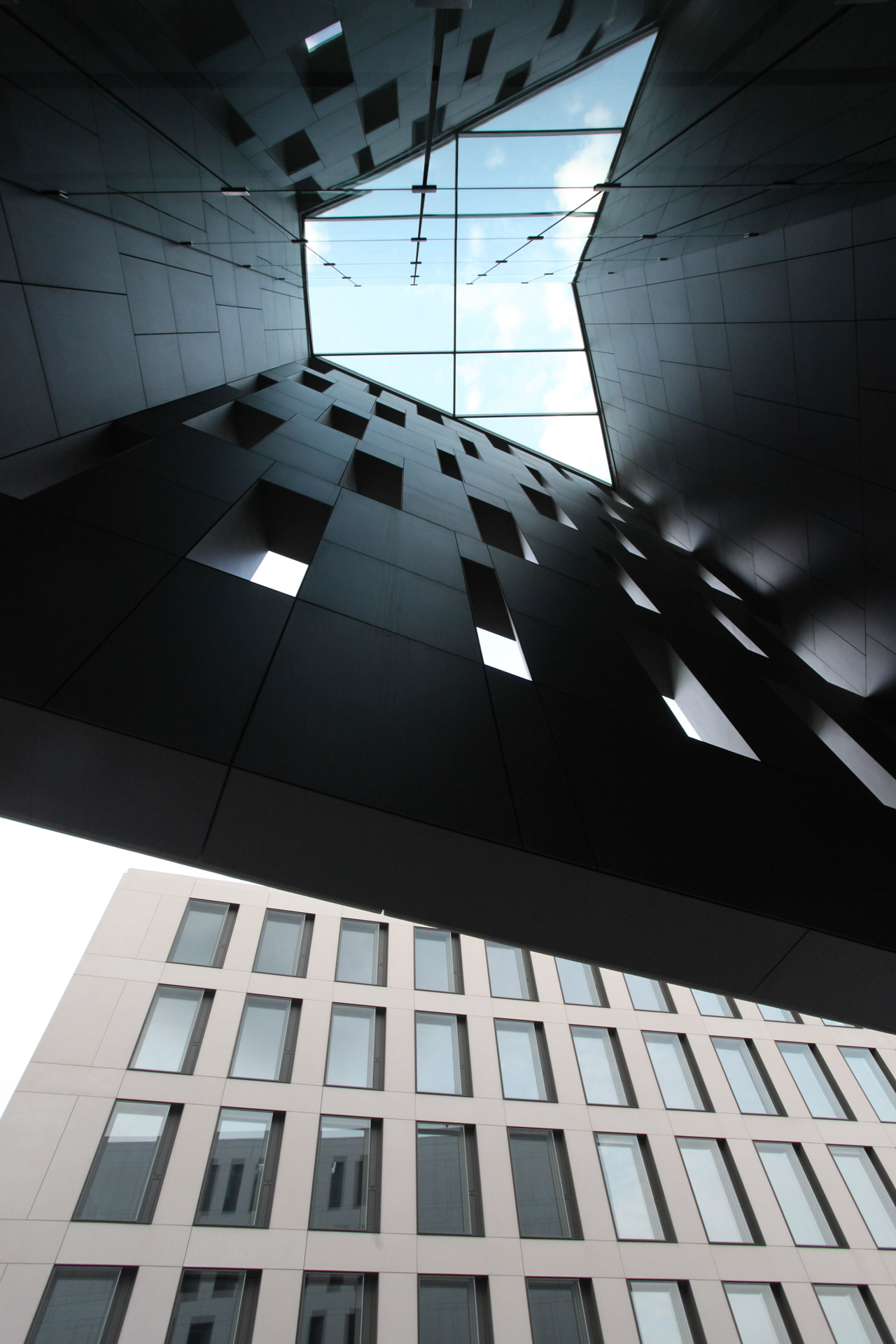Project description
“Novotel suite and BHK building” is a prominent architectural venture situated in the dynamic neighborhood of Kirchberg, Luxembourg, particularly recognized for its modern skyline predominantly dominated by glass structures. This project, inaugurated on July 1, 2010, with the opening of Suite Novotel Luxembourg, is a testament to innovative design tailored to its urban context. Positioned at 13, Avenue J.-F. Kennedy, the development incorporates a multifaceted program featuring modern accommodation and high-end office spaces, achieving a synthesis of aesthetic appeal and functional precision.
Design and Materials
The architectural philosophy of “Novotel suite and BHK building” revolves around harmonizing with the pre-existing urban fabric while introducing distinctive, forward-thinking design elements. The exterior is characterized by a combination of architectural concrete and aluminum window frames, creating a striking contrast to the glassy facades typical of the area. Inside, the suites and office spaces are engineered for flexibility and adaptability, accommodating a range of uses and preferences. Emphasis on sustainability is clear through the use of energy-efficient materials and advanced building techniques that minimize environmental impact while maximizing durability and comfort.
Unique Features
Prismatic Windows
These geometrically intriguing elements not only enhance the building’s exterior aesthetic but also play a pivotal role in optimizing natural light distribution across the interior spaces.
Cocoon Effect
Through thoughtful design, the building transitions seamlessly from private, cocoon-like rooms to expansive public views, offering occupants a dual experience of exclusivity and connectivity.
Integrated Landscape Features
With a focus on integrating green spaces, the project includes intimate garden courtyards that serve as a serene escape from the bustling urban environment.
conclusion
“Novotel suite and BHK building” not only elevates the architectural standards of Kirchberg but also redefines modern accommodation and functionality within an urban setting. This project illustrates M3 Architectes’ dedication to blending innovative architectural methods with practical usability, ultimately influencing the city’s landscape and enhancing the quality of urban life. Through this developmental achievement, M3 Architectes continues to demonstrate its commitment to pioneering sustainable and impactful architectural designs.
