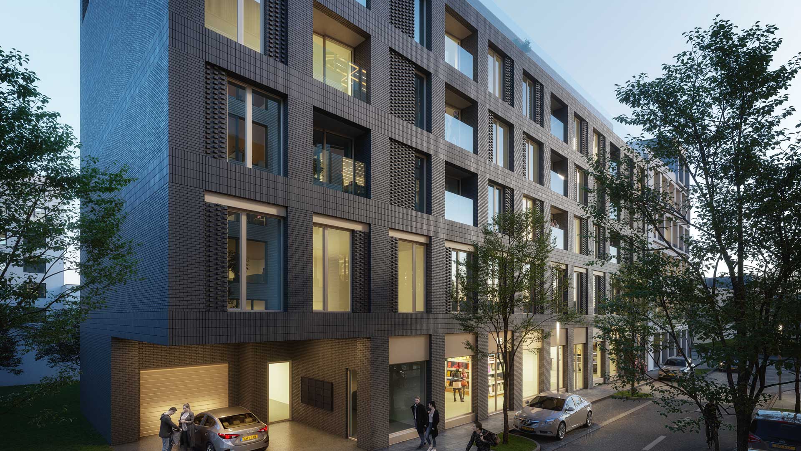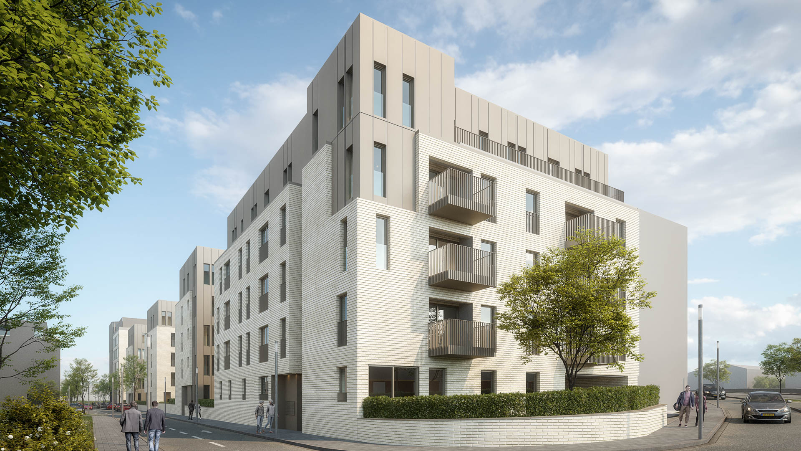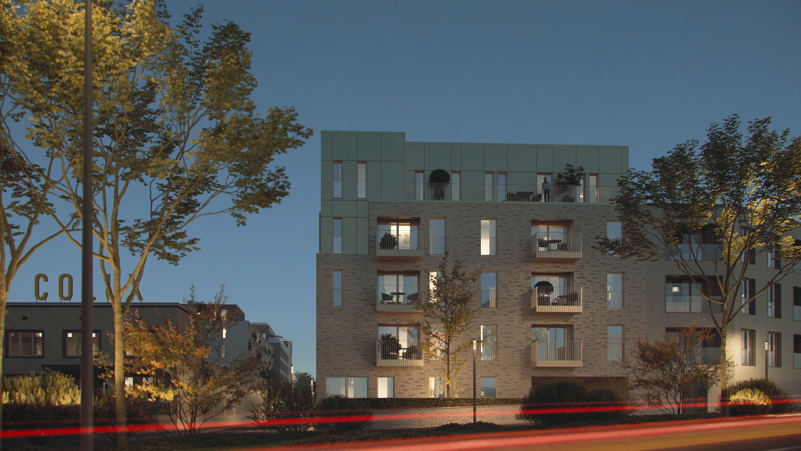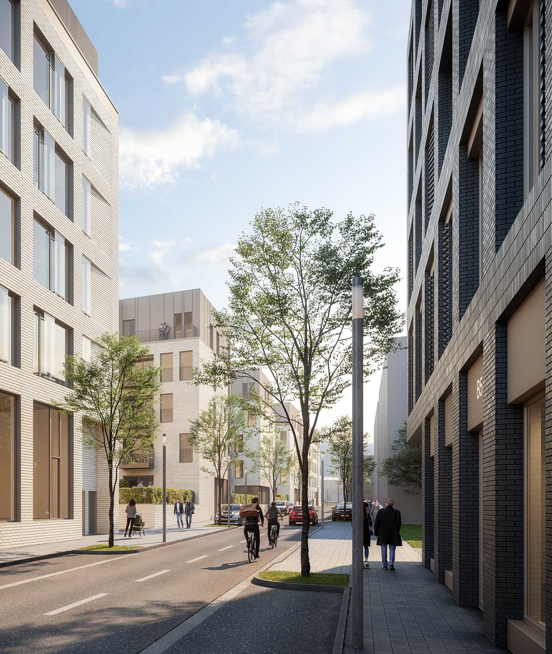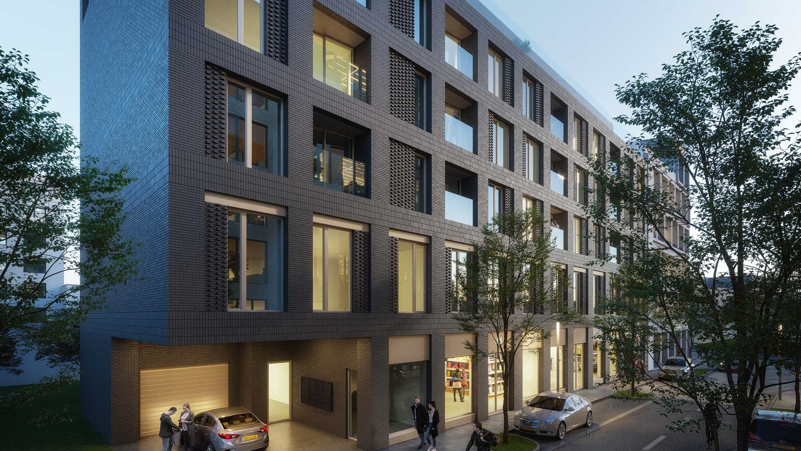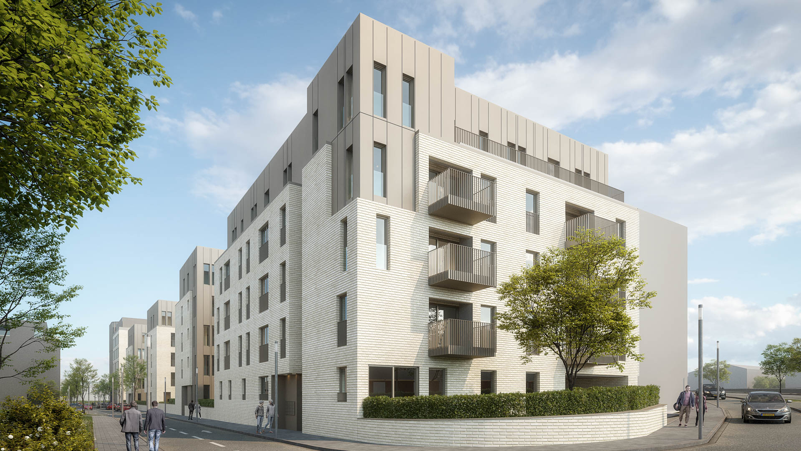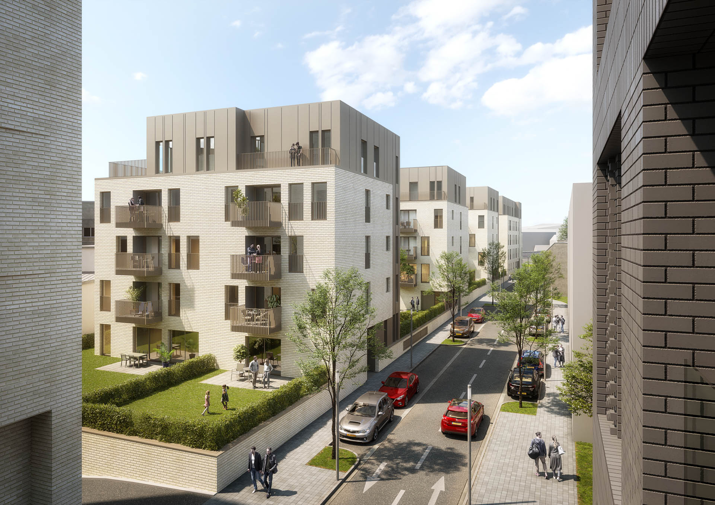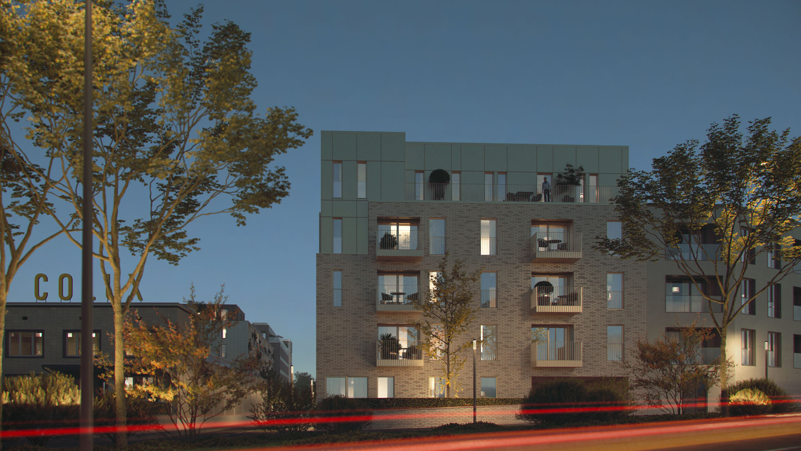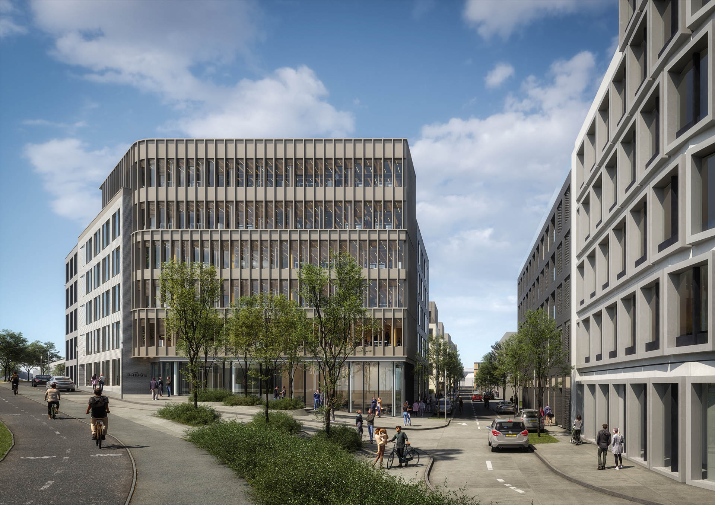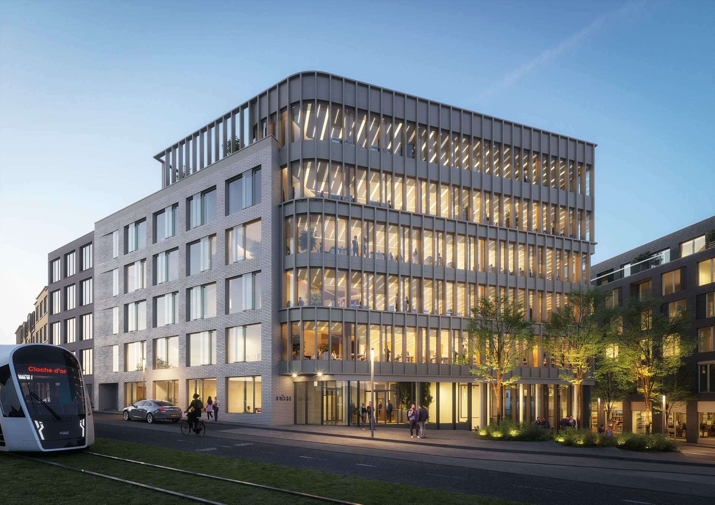Project Description
“Brooklyn” neighborhood on the last floor embodies a pivotal urban redevelopment initiative nestled between the Gare and Bonnevoie districts in Luxembourg. Strategically sited along the revised trajectory of the RN3 towards Thionville, this project revitalizes a transitioning urban fabric by introducing a coherent and high-quality development known as the “Last Soil” area. It includes a blend of residential, commercial, and office spaces designed to foster a dynamic, cultural, and cosmopolitan community environment.
Design
The architectural philosophy of “Brooklyn” neighborhood on the last floor focuses on seamless integration with its surrounding urban landscape, coupled with the implementation of sustainable building practices. Using environmentally friendly materials, the design incorporates energy-efficient systems and smart building technology. The facade treatments are crafted to harmonize with the historical context of the area while introducing modernistic elements that signify renewal and growth.
Unique Architectural Features
The bridge
The office building within the project stands out as Luxembourg’s first real estate development to achieve a “Carbon Neutral Footprint” certification, showcasing our commitment to environmental stewardship.
Mixed-Use Development
Incorporates residential, retail, and office spaces with verdant terraces and communal areas designed to enhance urban living.
conclusion
“Brooklyn” neighborhood on the last floor is not merely a construction project; it is a bold step towards redefining urban living in Luxembourg. By seamlessly blending living, working, and recreational spaces, it sets a precedent for future developments in the region. This project is a testament to the commitment of M3 Architectes to pioneering innovative and sustainable architecture that not only addresses the needs of its users but also enhances the urban environment, making it a vibrant place to live and work. Its completion will mark a significant milestone in the architectural landscape of Luxembourg, offering a new vision for urban renewal and sustainable development.
