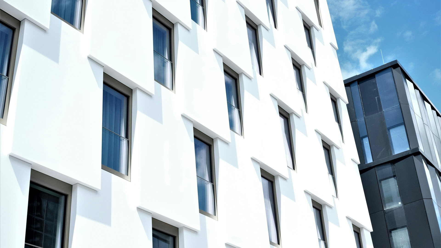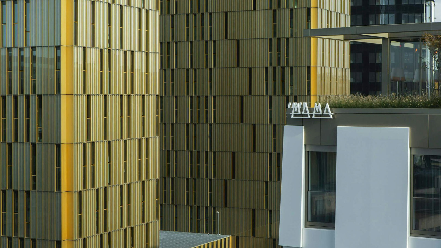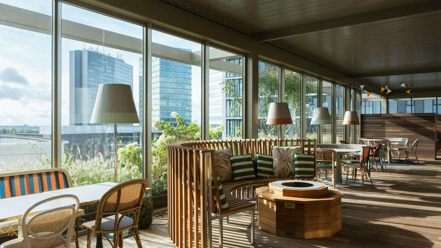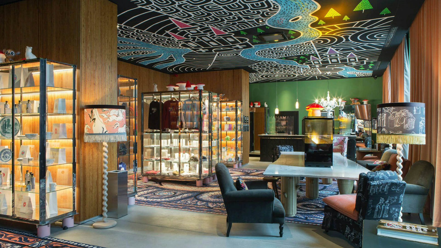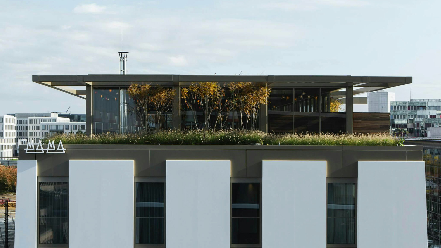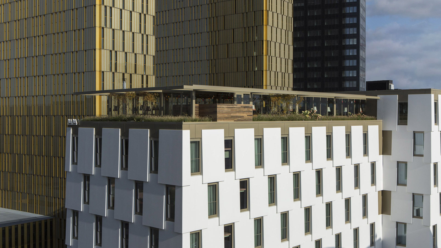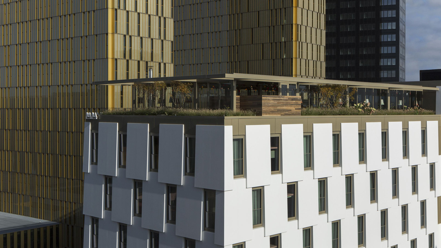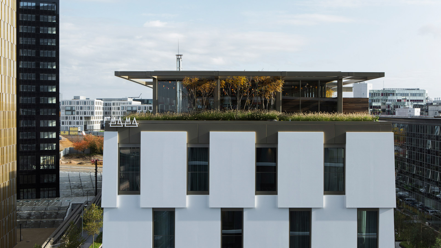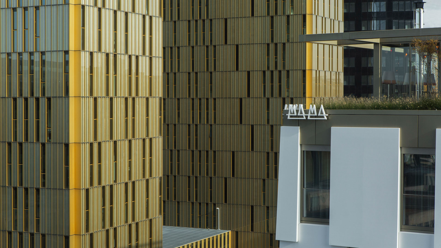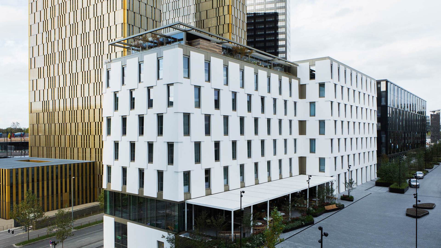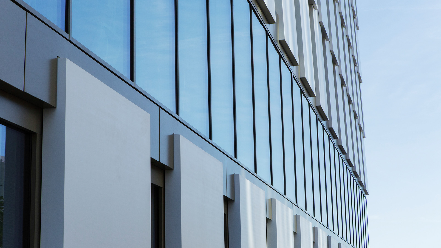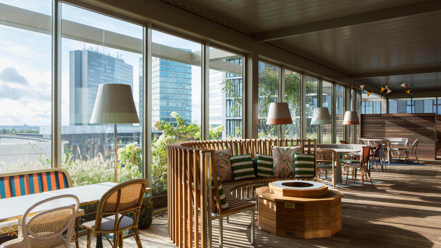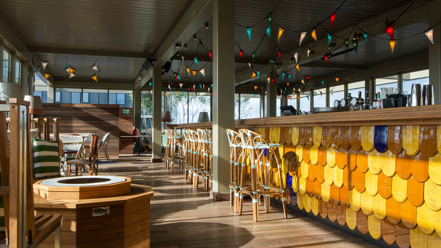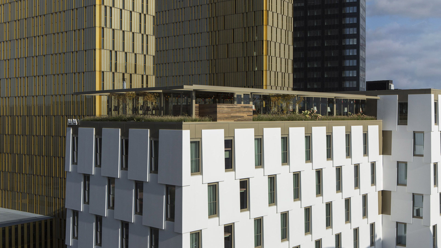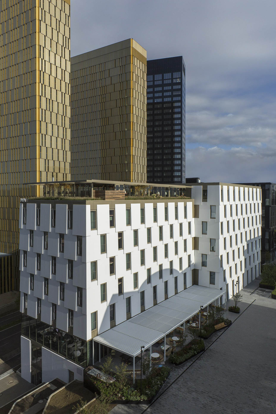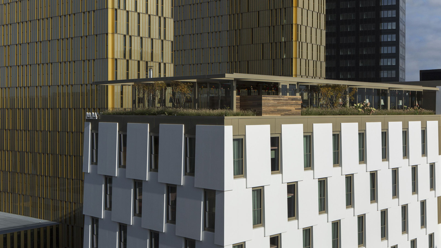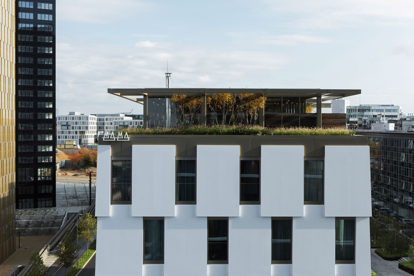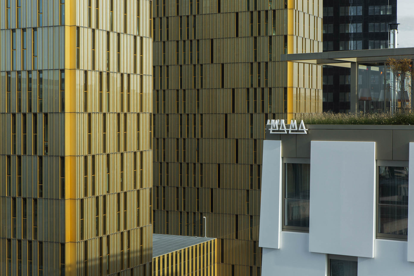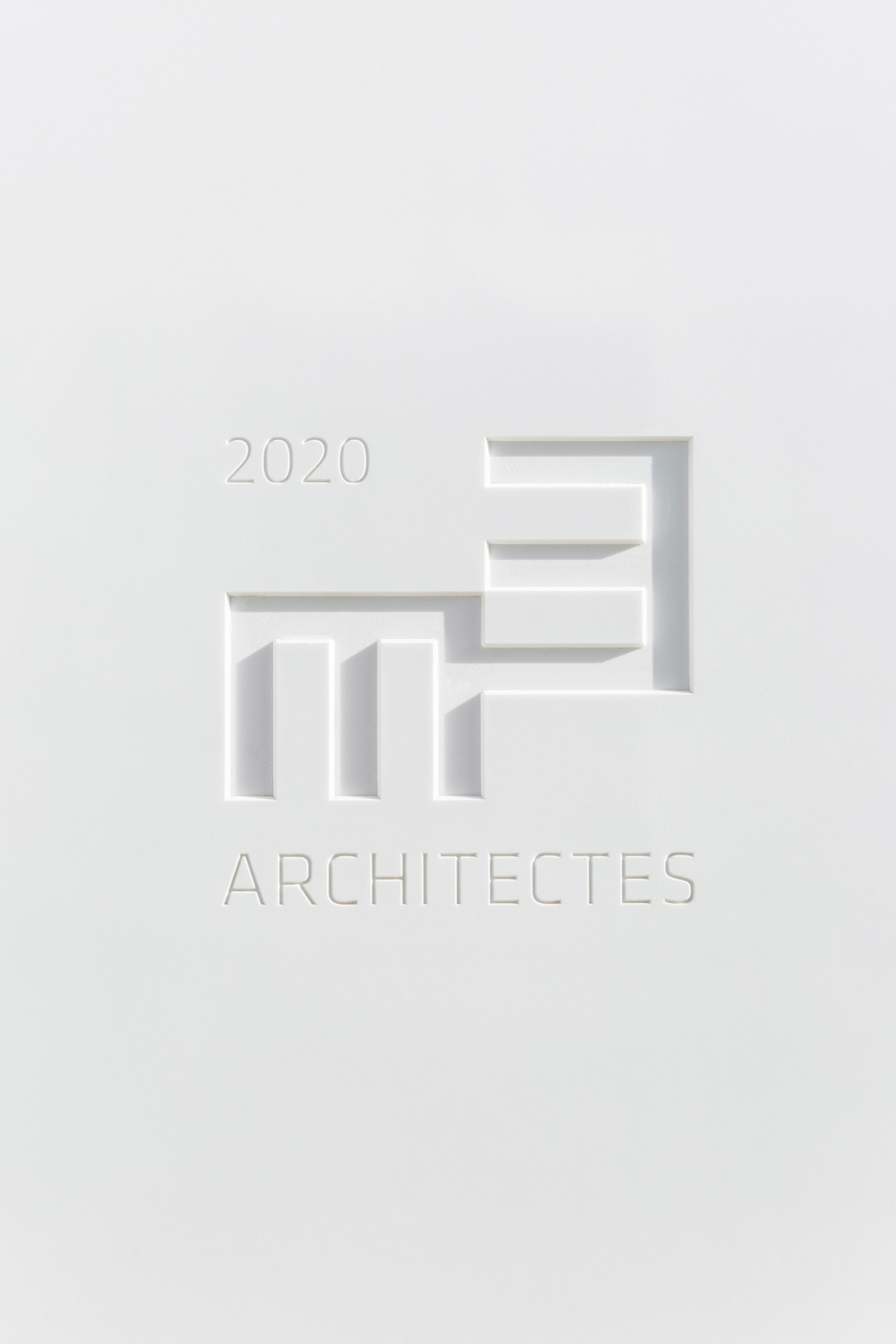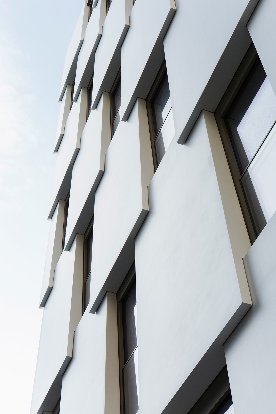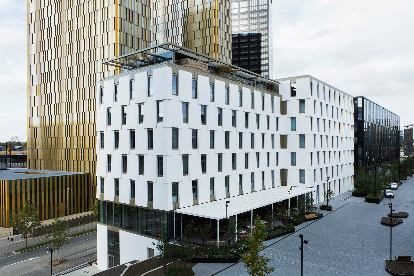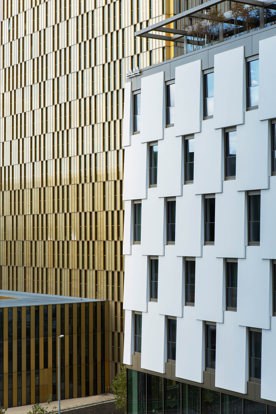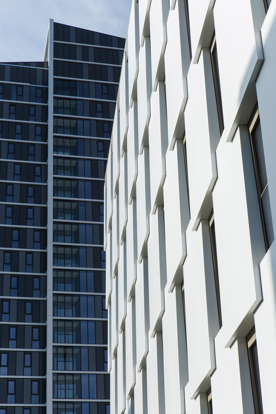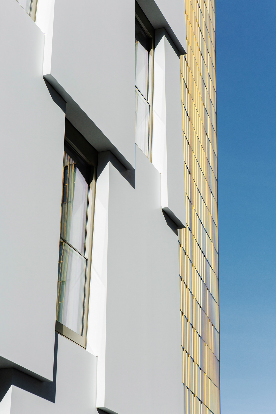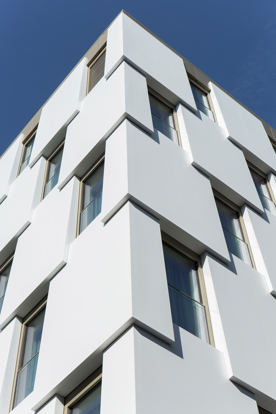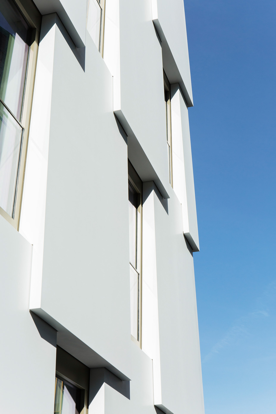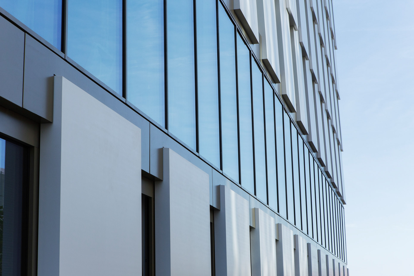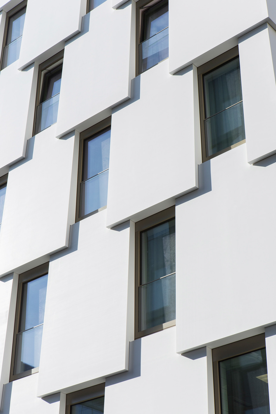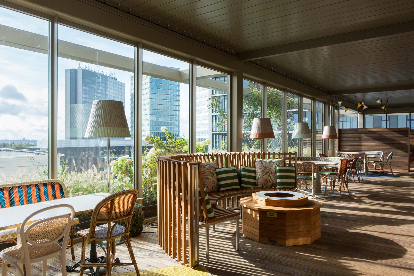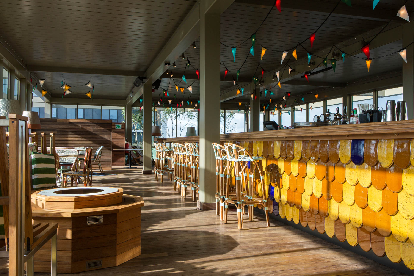Project Description
Hotel Mama Shelter is an extension of the existing Suite Novotel complex, adding a vibrant touch to the Luxembourg-Kirchberg area with the distinctive Mama Shelter brand. Known for offering stylish rooms at affordable prices, this project fosters a friendly and interactive ambiance. Situated at Rue du Fort Niedergrünewald, this facility significantly enhances the urban environment, seamlessly integrating with the street-level dynamics, and providing a mix of short-term parking, terraces, and hotel access points.
Design and Materials
The architectural design of Hotel Mama Shelter is characterized by its modern design and innovative elements:
Façade
Featuring a unique pattern resembling feathers or scales, creating a dynamic and visually appealing exterior.
Glass
High-quality glass is extensively used to flood the interior spaces with natural light, especially in the grand restaurant area.
Unique Features
Co-working Space
Designed for modern professionals and digital nomads, this space offers a vibrant work environment accessible directly from the street.
Glass-Walled Restaurant
Positioned at street level, this restaurant provides an inviting dining atmosphere with expansive views, enhancing the sense of openness.
Rooftop Terrace
The protected rooftop space presents an ideal setting for relaxation and dining, offering exceptional views of Luxembourg City.
Conclusion
Hotel Mama Shelter epitomizes M3 Architectes’ dedication to sustainability and innovative design. This project not only enhances the architectural landscape of Luxembourg-Kirchberg but also provides an engaging, stylish, and functional space for contemporary urban life. It stands as a beacon of our firm’s ability to create spaces that are both beautiful and purposeful, meeting the needs of modern travelers and residents alike.
