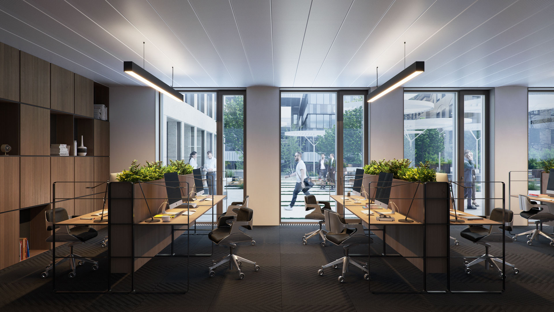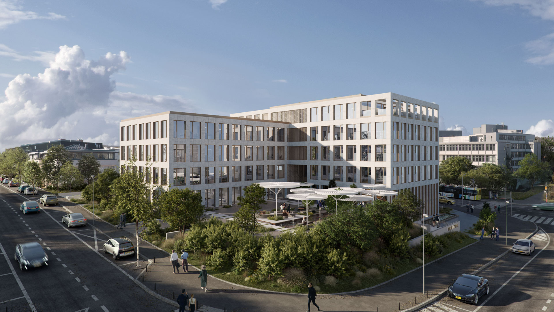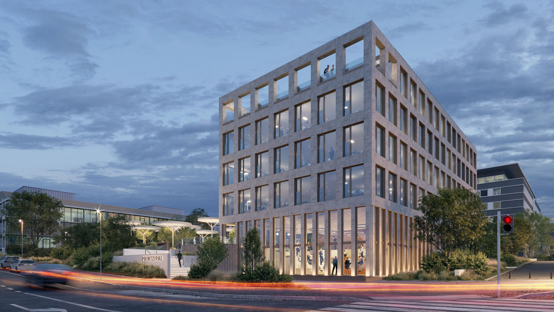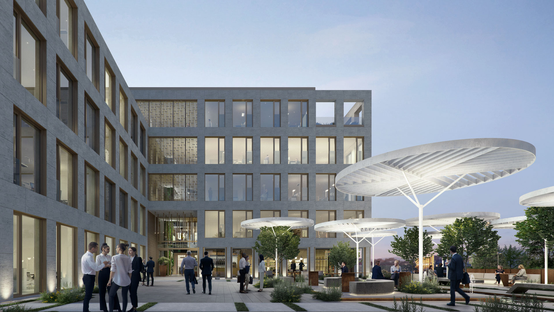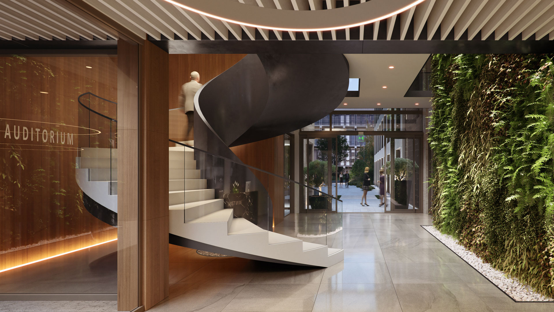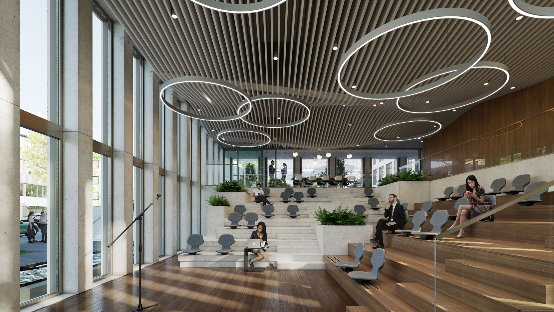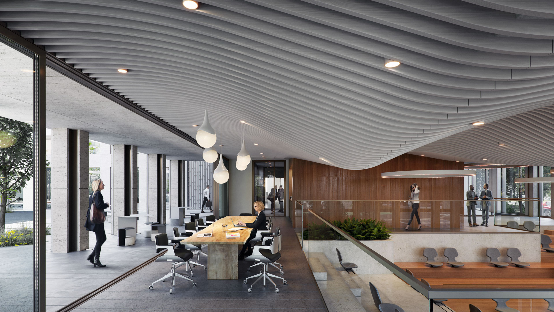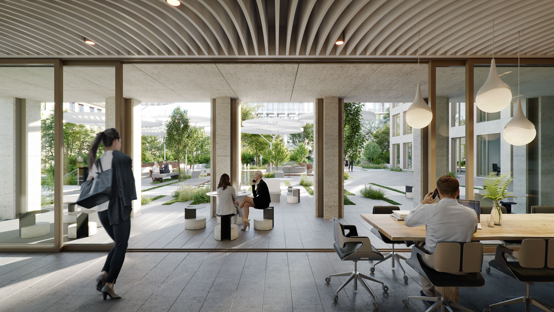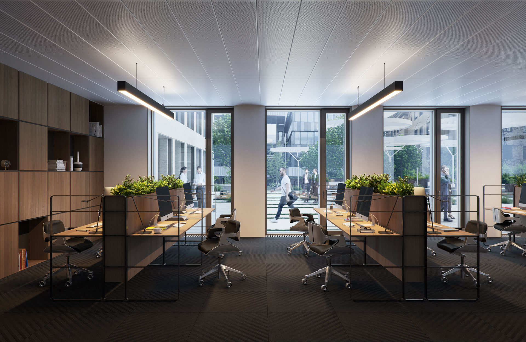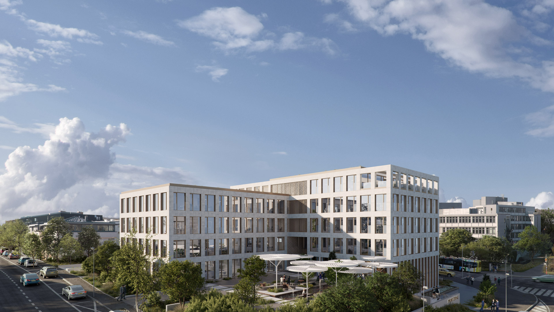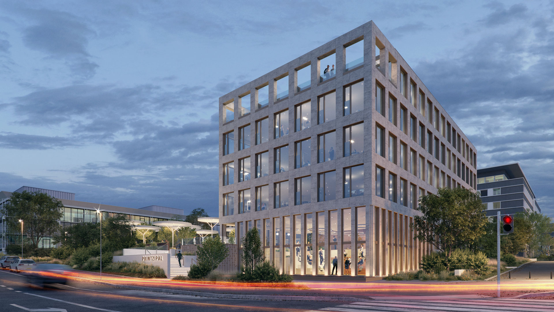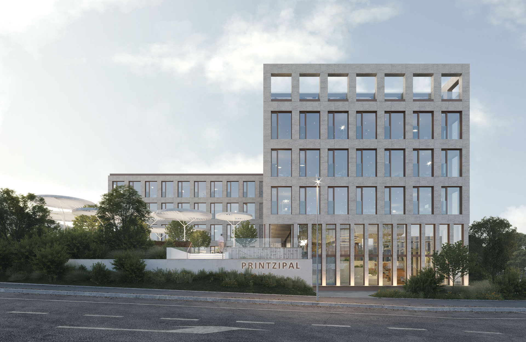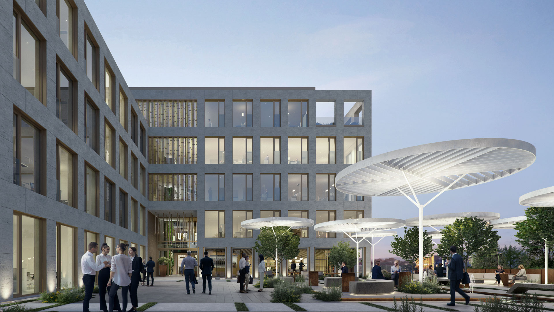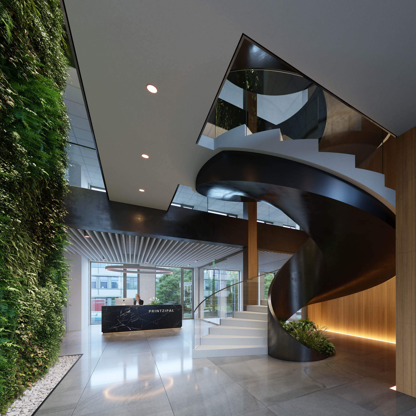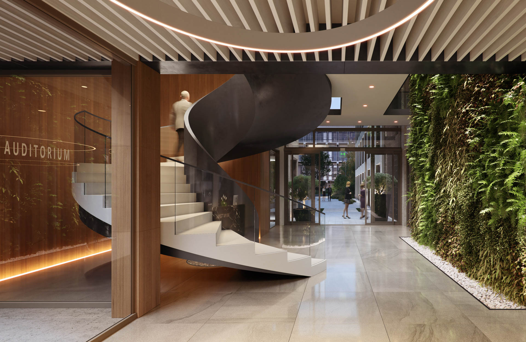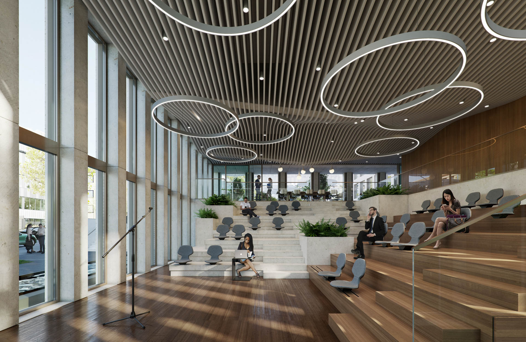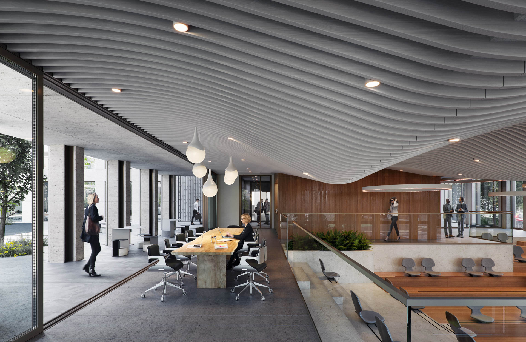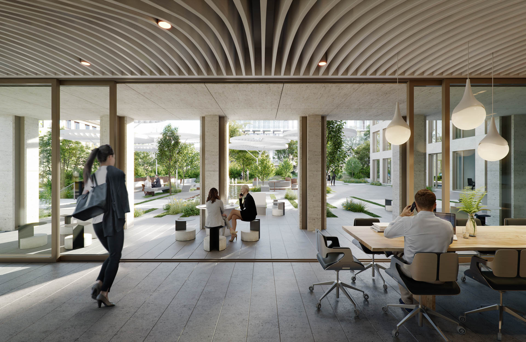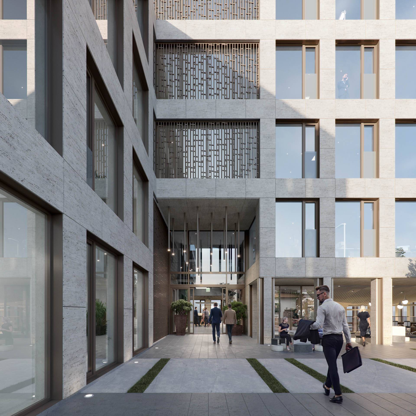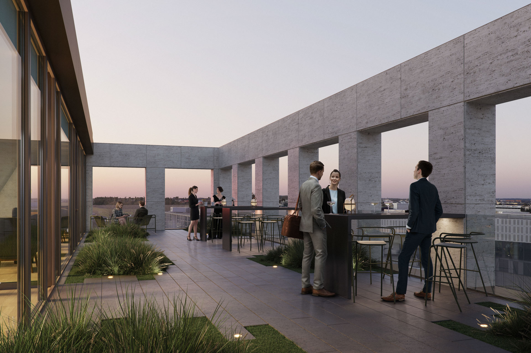Project Description
“Printzipal building” is an avant-garde office building that epitomizes the evolution of working environments in a post-COVID world. Situated in the rapidly developing district of Rue Henri Schnadt, Luxembourg – Gasperich, this project is crafted by the visionary team at M3 Architectes. The building is designed to cater to the changing dynamics of workplace requirements, focusing on flexibility, sustainability, and employee wellbeing.
Design
The architecture of “Printzipal building” harmoniously blends cutting-edge design with environmental responsibility. With 4,898 m² dedicated to office and coworking spaces and a 230 m² auditorium, the project ensures optimal utility while promoting a collaborative and dynamic working environment.
Unique Features
Smart Spatial Design
Layouts designed for flexibility, allowing businesses to modify their working areas easily according to their current needs and future growth.
Technology Integration
Advanced IT infrastructure supports seamless connectivity and collaboration, essential for modern hybrid work models.
Sustainable Building Practices
Features such as rainwater harvesting, solar panels, and automated building management systems significantly reduce the building’s carbon footprint.
Conclusion
This project is a testament to M3 Architectes’ commitment to pushing the boundaries of architectural design and sustainability. Immeuble Printzipal not only enhances its immediate urban environment but also sets a benchmark for future projects in how buildings can positively impact occupant health and ecological balance.
