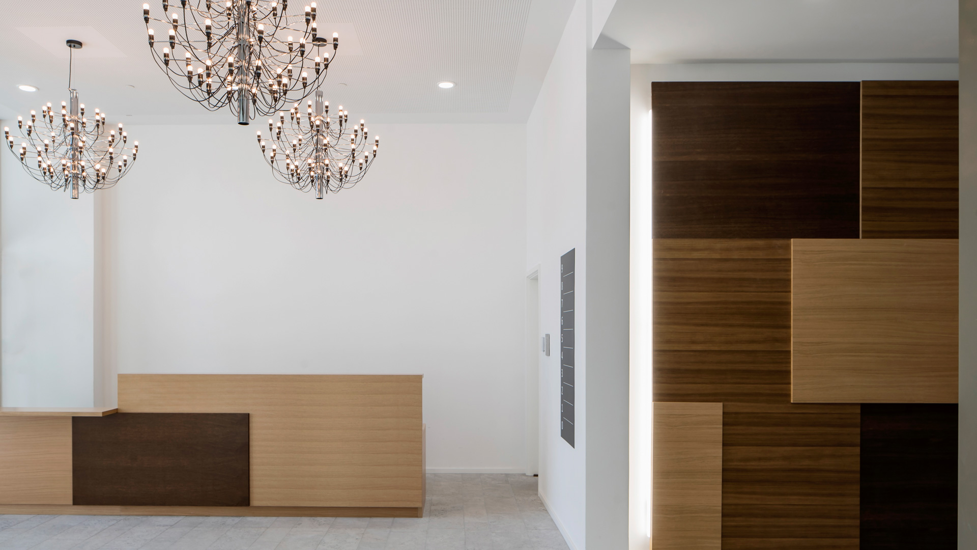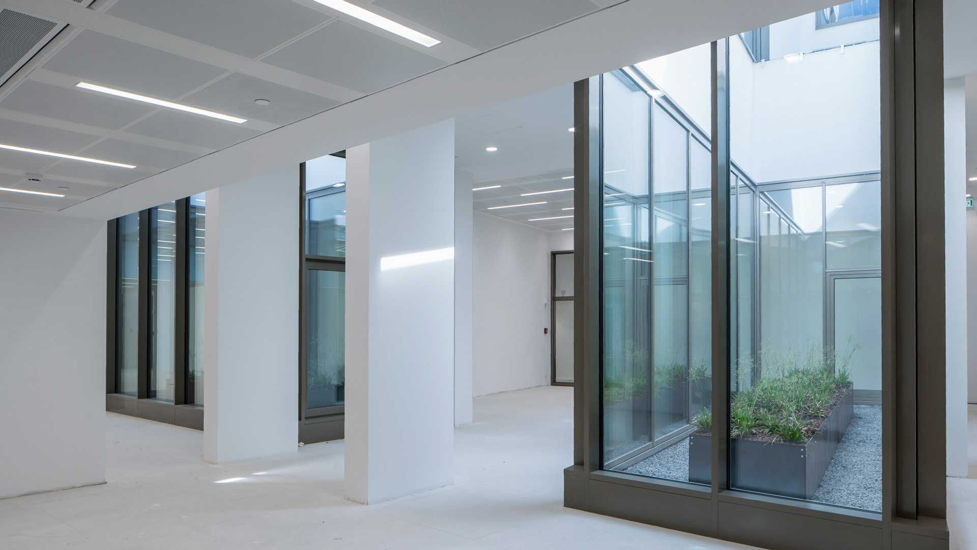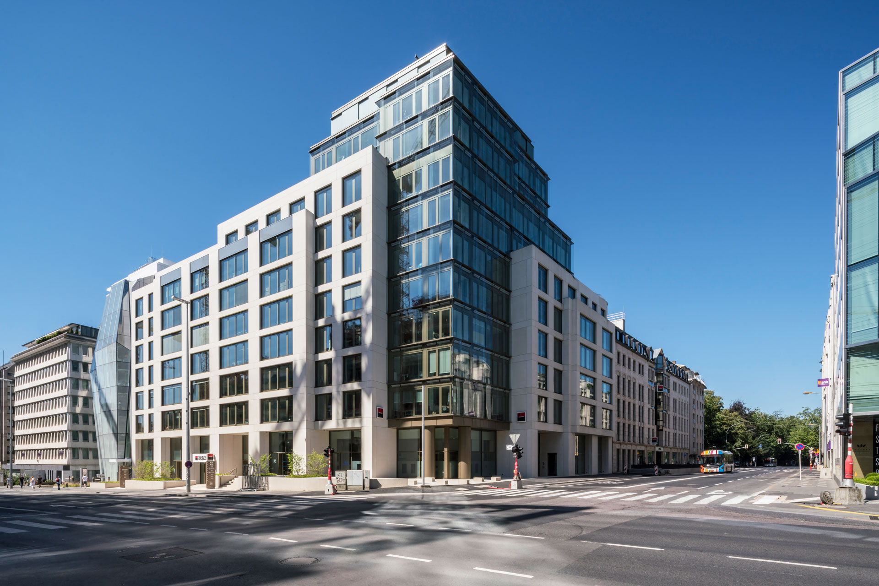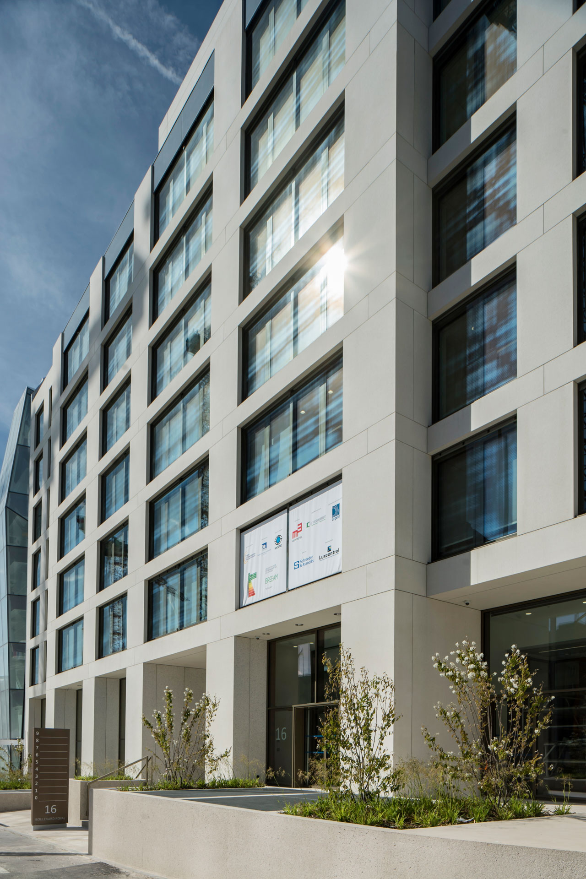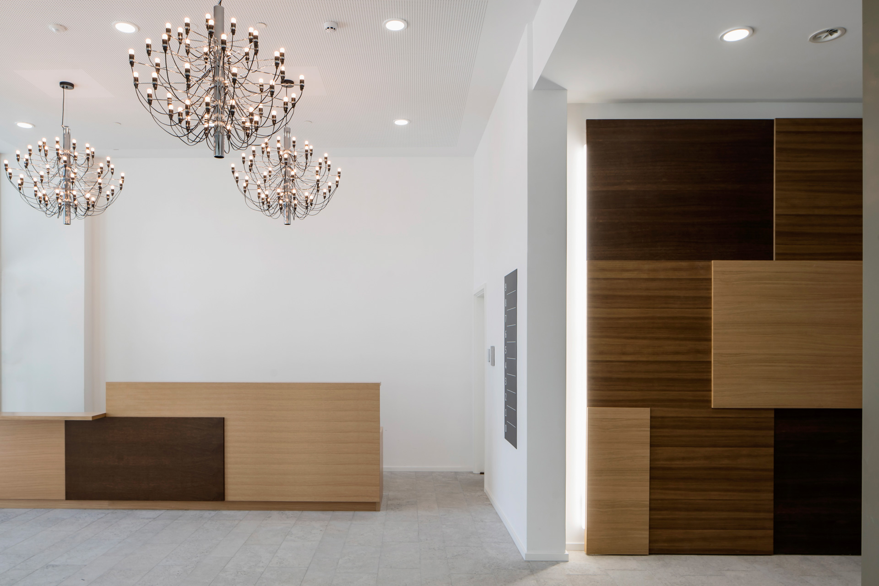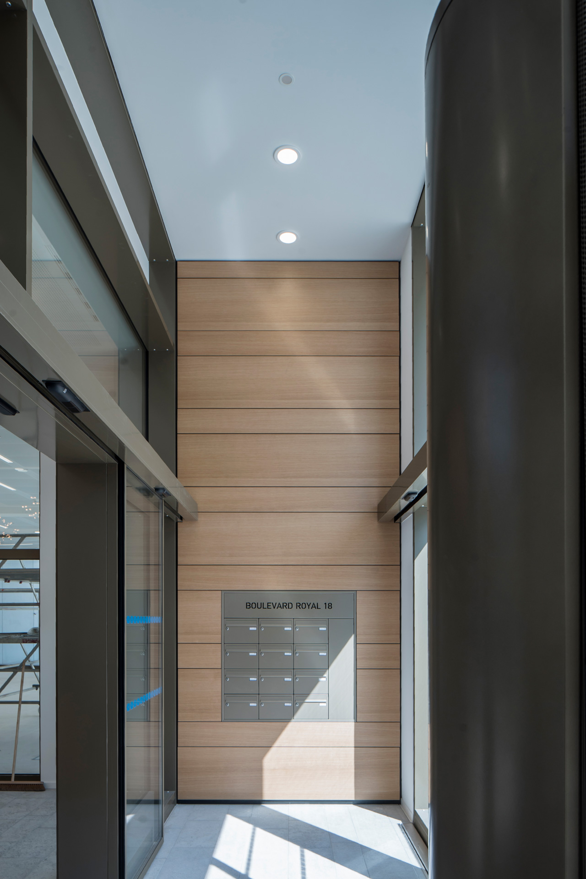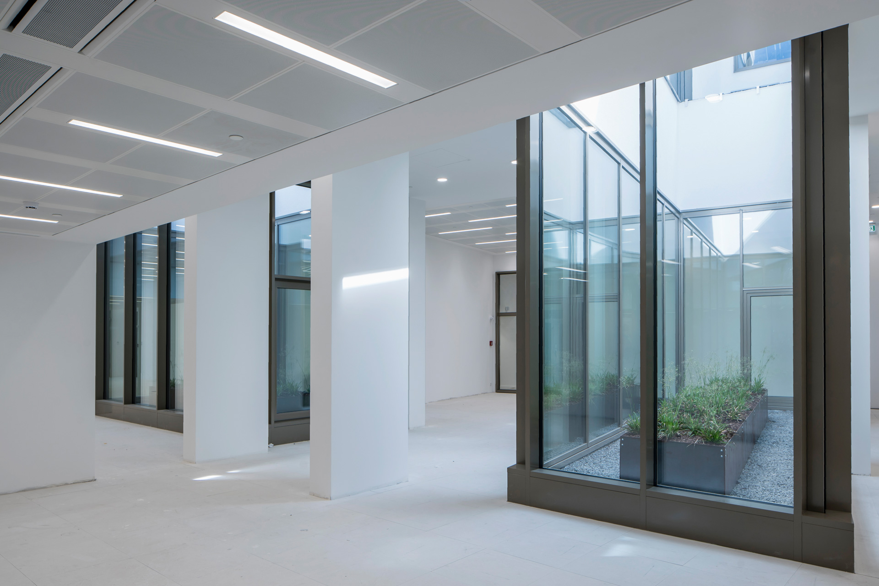Project Description
The administrative building CARREFOUR, set at a strategic urban crossroad, represents a comprehensive transformation of a 1980s building into a modern administrative complex. This project not only revitalizes an aging structure but also injects new vigor into its surroundings, enhancing both functionality and aesthetic appeal while upholding the integrity of the existing surface area.
Design and Materials
The architectural approach to CARREFOUR cleverly blends tradition with innovation. The design employs a combination of rugged concrete and reflective glass materials, respecting the historical context of the location. The first five floors feature robust concrete facades that harmonize with the mineral essence of Boulevard Royal and Avenue Emile Reuter. Above this, a cascading glass façade extends up to align with the neighboring Kredietbank tower, creating a vivid and dynamic boundary that reflects both the historical and future aspirations of the area.
Unique Architectural Features
A standout feature of the Immeuble Administratif CARREFOUR is its iconic corner design, where the building sports a double-skin glass facade. This element not only enhances the structure’s visual appeal but also significantly contributes to its energy efficiency, naturally regulating light and temperature to reduce overall energy consumption. This architectural decision creates a striking visual marker that is both functional and symbolically significant, pointing towards future-oriented design.
Conclusion
The administrative building CARREFOUR is not just a building; it’s a renewal of urban promise and a beacon of modern architectural philosophy. It stands as a testament to the capability of innovative design to harmoniously blend old and new, enhancing the social and environmental fabric of its locale. This project underscores our commitment to urban development and architectural excellence, setting new benchmarks for future endeavors in the architectural landscape.
