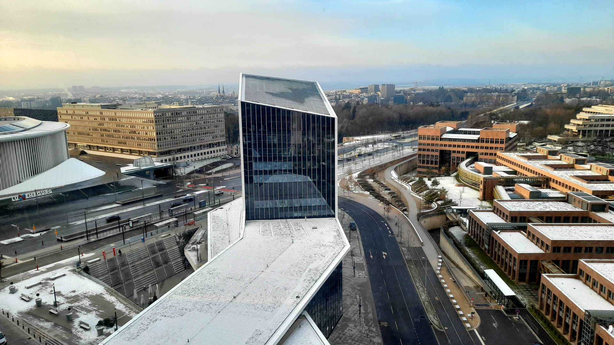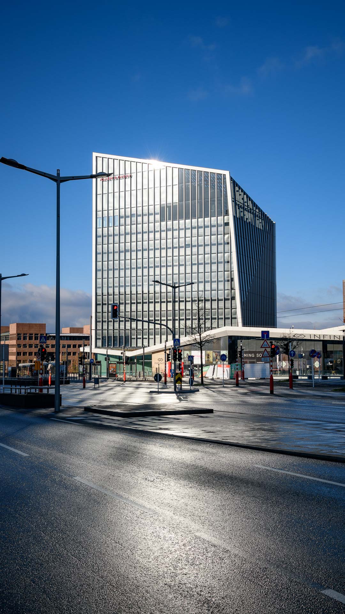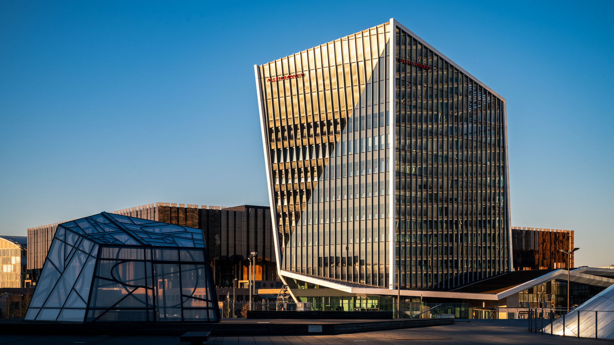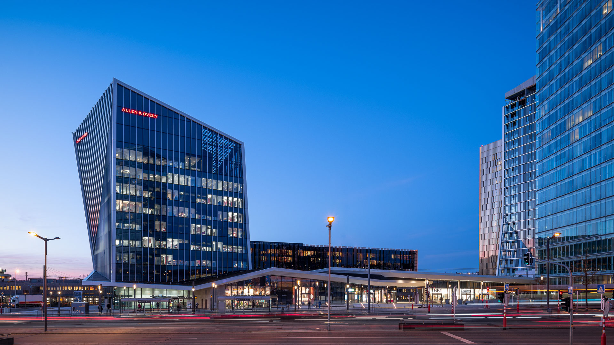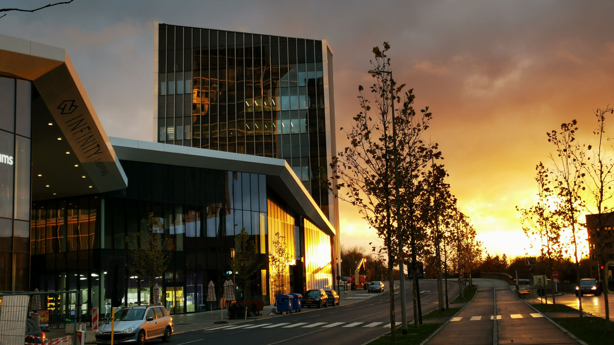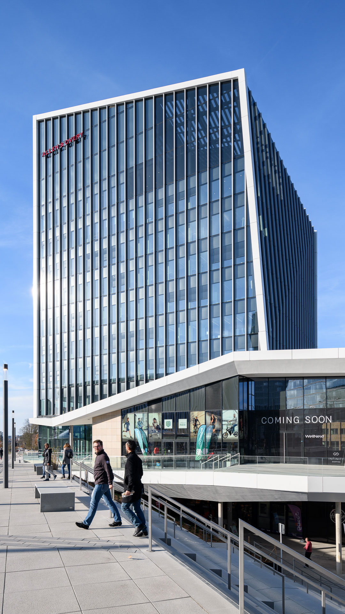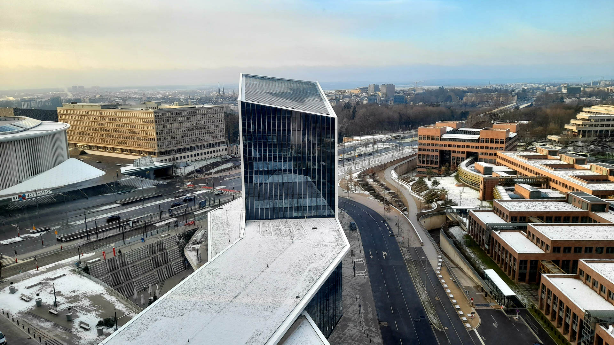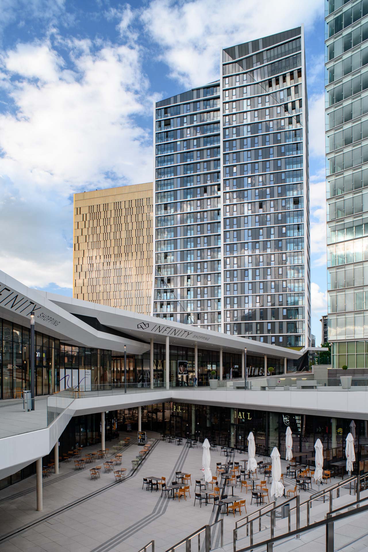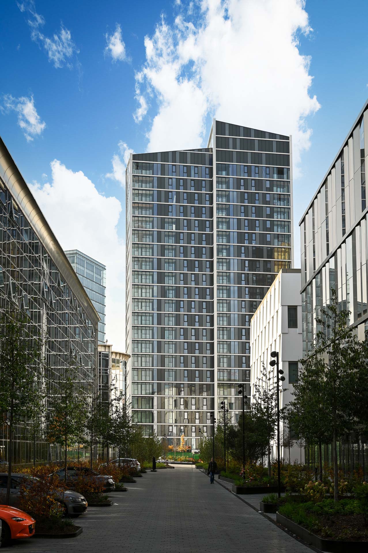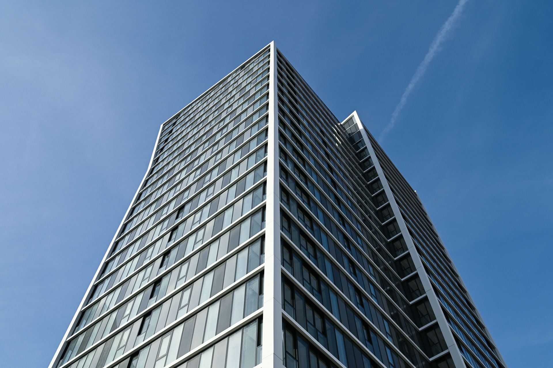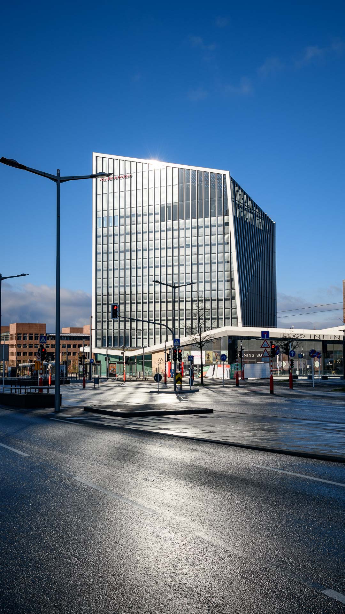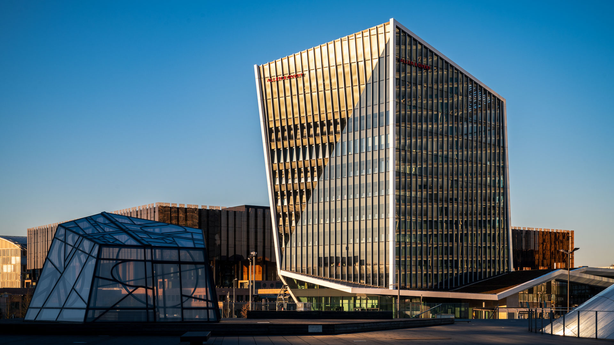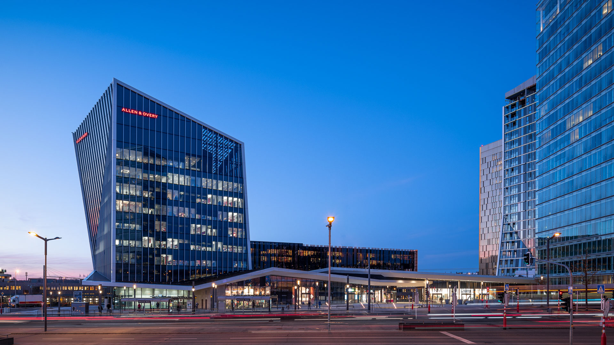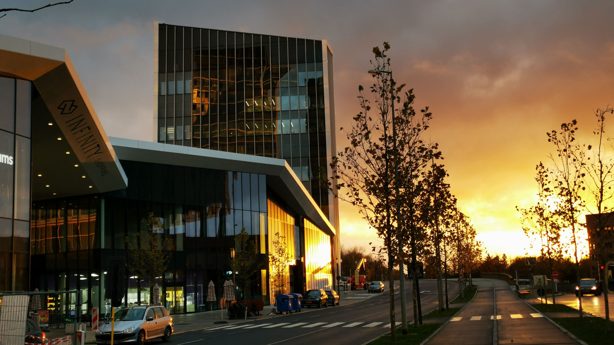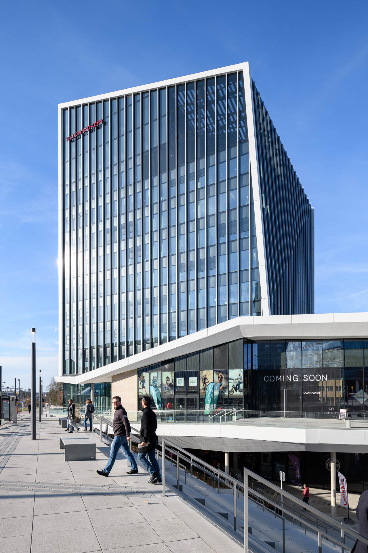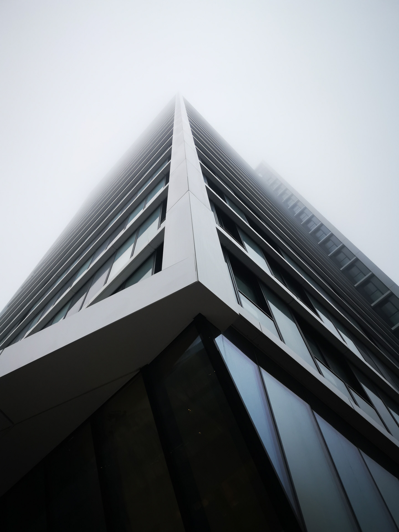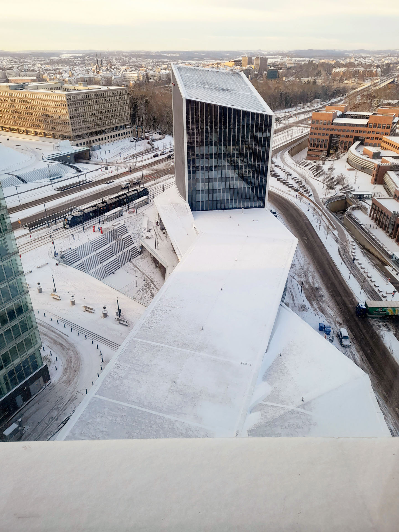ÎLOT MIXTE "PORTE DE L'EUROPE"
Project Description
The îlot mixte “Porte de l’Europe” is a landmark urban development in Kirchberg, meticulously designed by Allfin Group, Cushman & Wakefield, Arquitectonica, and M3 Architectes. This project integrates dynamic residential and office spaces, featuring 165 luxurious apartments and 6,800 m² of modern office facilities, along with a retail center that caters to the daily needs of its community.
Design and Unique Features
Spanning from October 2015 to March 2017, the conception phase brought to life an intricately designed central atrium that promotes community interaction and smart building technologies that enhance the occupants’ experience. The innovative integration of green roofs and terraces throughout the complex provides residents and workers with serene, accessible outdoor spaces.
Conclusion
This project showcases M3 Architectes’ commitment to creating innovative and sustainable urban environments, offering a balanced blend of living, working, and leisure spaces that enhance the quality of life for all its occupants.
