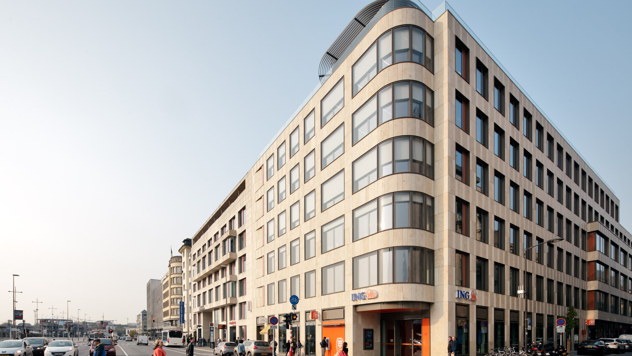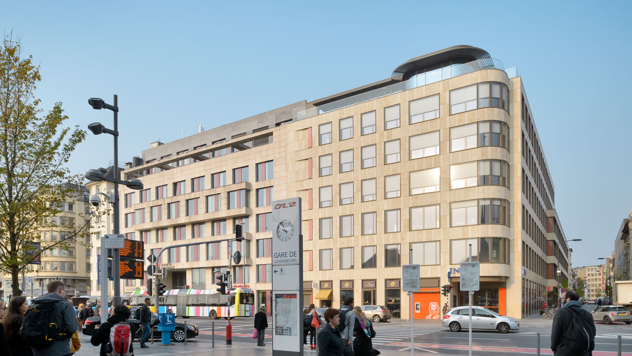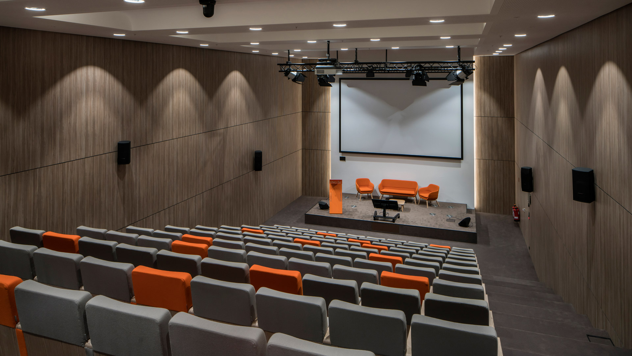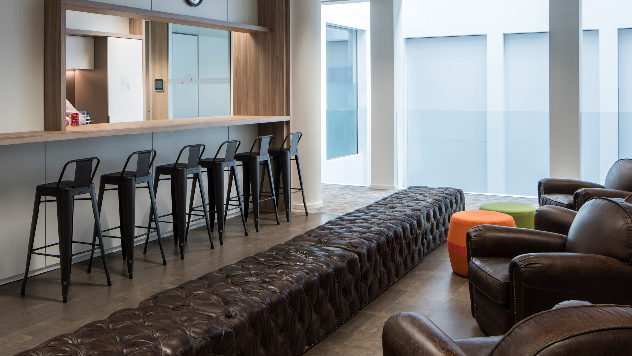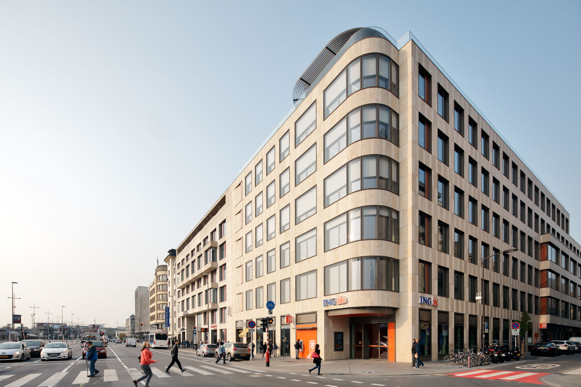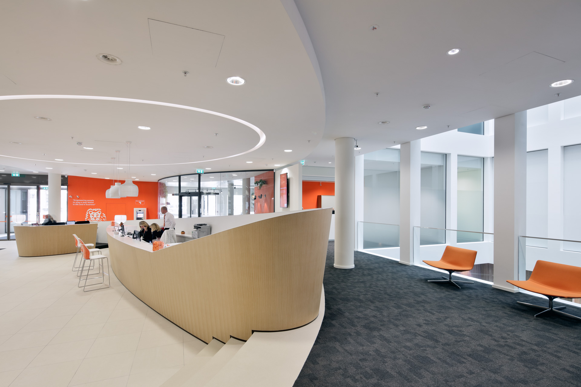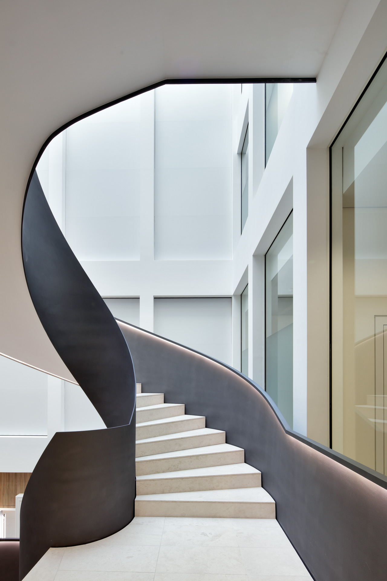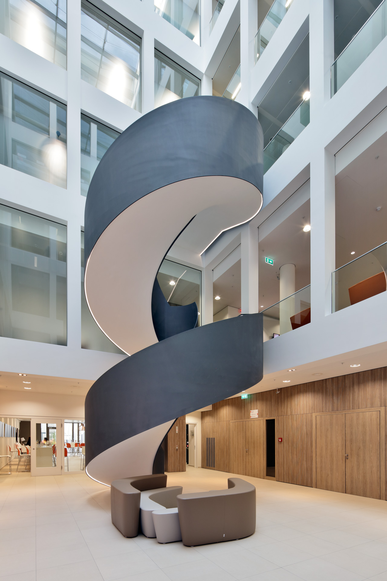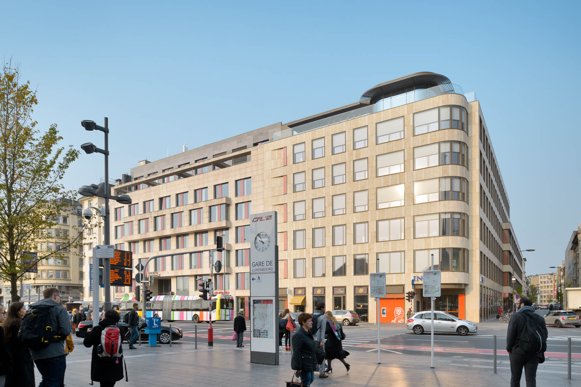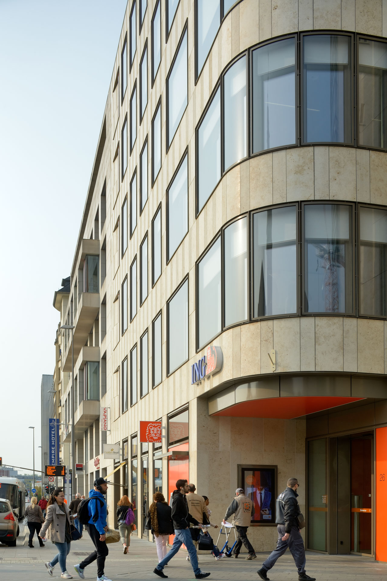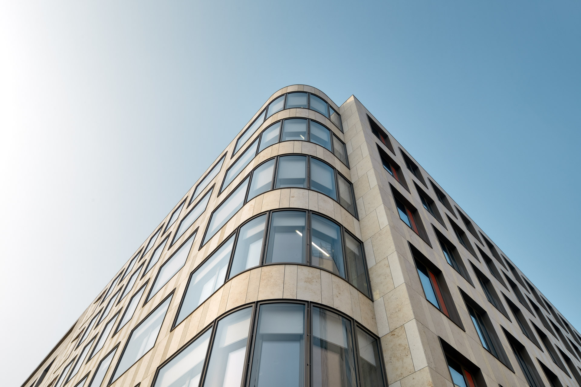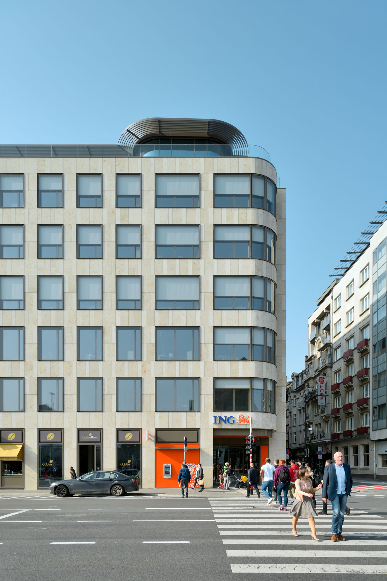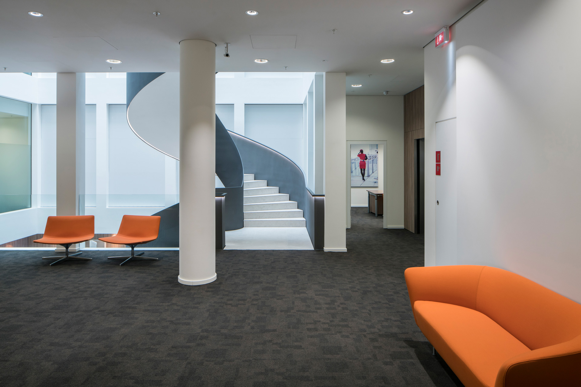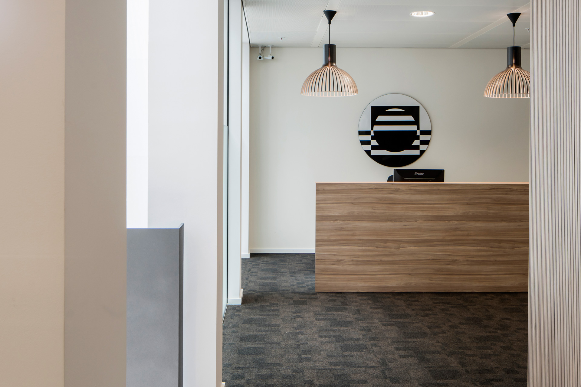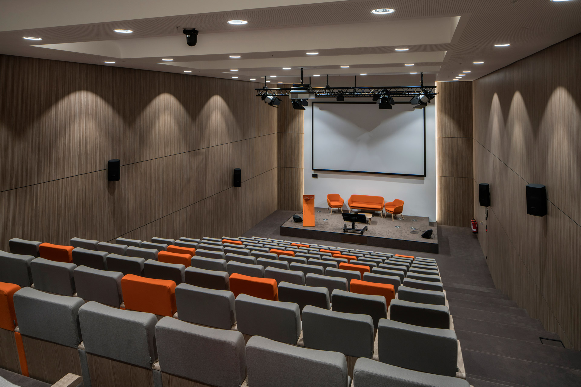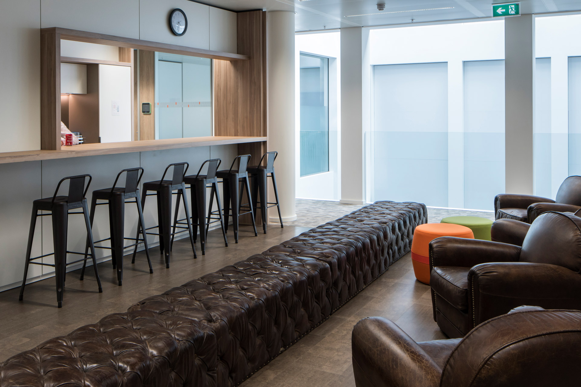Project Description
Real Estate « KONS » stands as a monumental development in the heart of Luxembourg City, blending historical charm with cutting-edge architectural designs. Initially constructed in the early 1930s and significantly transformed in the 1990s, the complex initially served as a hotel. Today, after years of meticulous redevelopment led by M3 Architectes in collaboration with renowned partners, Schroeder & Associés, Reinhold Hettinger, and Stahlbau Ziemann, it has evolved into a bustling hub comprising office spaces, retail areas, and residential units. This redevelopment not only revitalizes the district but also preserves the historic roots of the site.
The project was developed by BESIX RED, CLI, and Immobel and has received the BREEAM 2017 Europe Commercial “Very Good” certification, underscoring its commitment to sustainability and excellence in green building standards.
Design and Materials
The architectural revamp of Real Estate « KONS » involved a selective demolition strategy, retaining essential parking structures while introducing new elements aimed at sustainability and efficiency. The design incorporates modern aesthetics that respect the original architectural language, featuring sleek lines and a cohesive blend of old and new elements visible in the façade treatment and window designs.
Unique Features
Hybrid Use Spaces
The complex smartly integrates commercial, residential, and office spaces, creating a multifunctional urban environment.
Strategic Urban Integration
Located with direct connections to public transport networks, improving accessibility and encouraging public transit use.
The Kons Gallery
A revived commercial area that injects new commercial life into the area, enhancing local business opportunities.
conclusion
Real Estate « KONS » is a masterpiece of urban renaissance, showcasing M3 Architectes’ dedication to innovative and sustainable architecture. This project not only highlights the firm’s ability to harmoniously integrate new structures within historic contexts but also reflects a deep commitment to enhancing urban life through thoughtful architectural practice. The Real Estate « KONS » stands as a beacon of architectural excellence, contributing significantly to the fabric of Luxembourg City and setting a benchmark for future developments.
