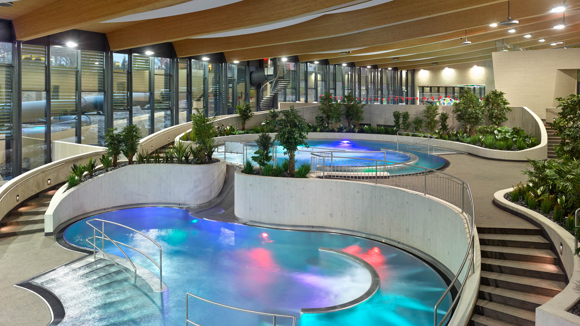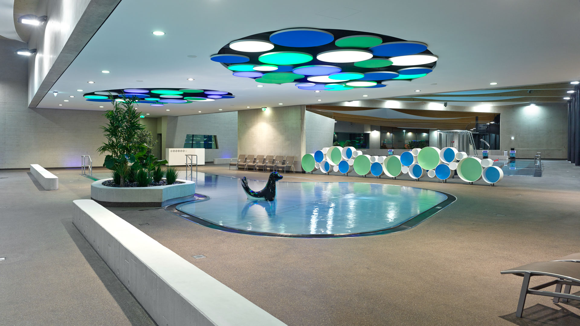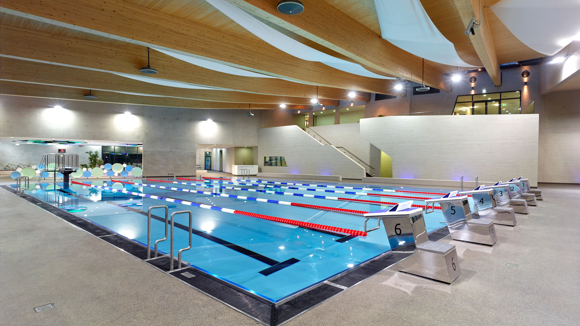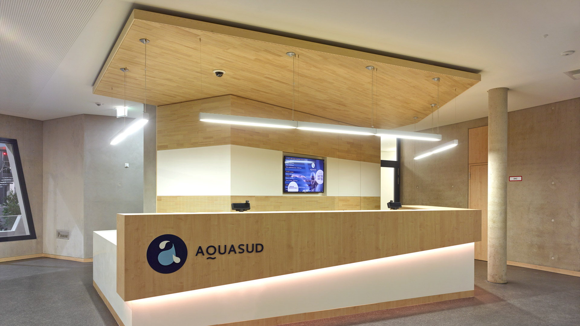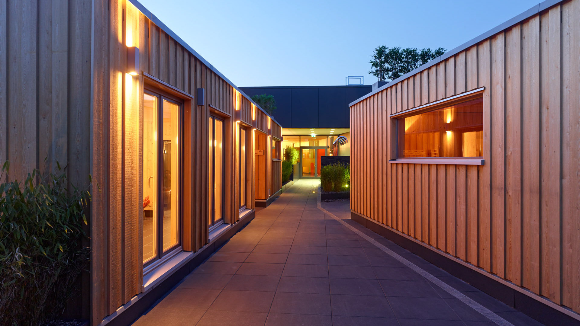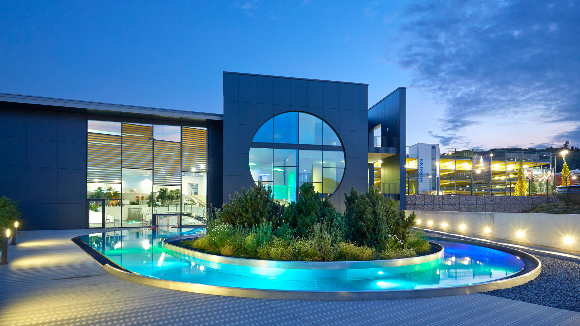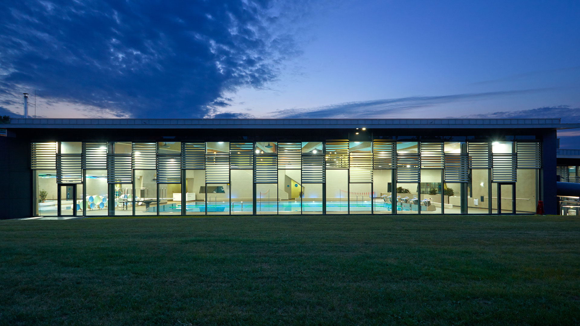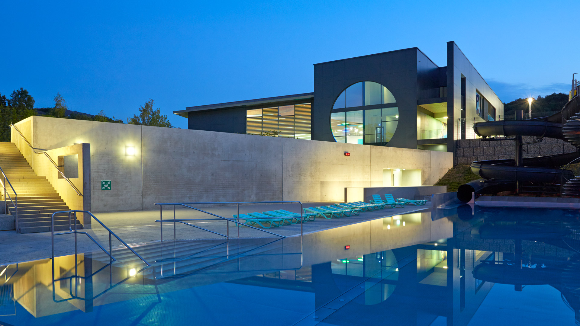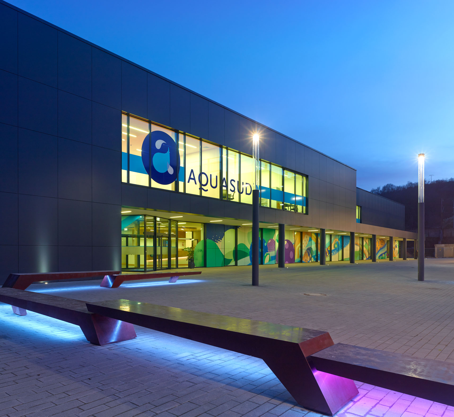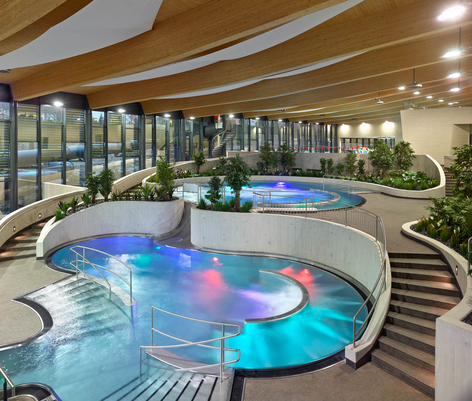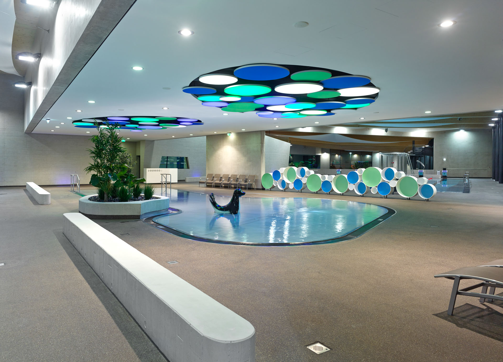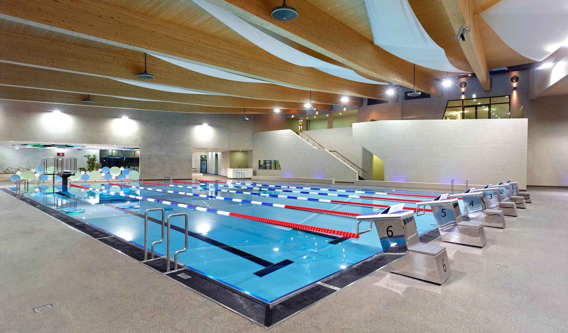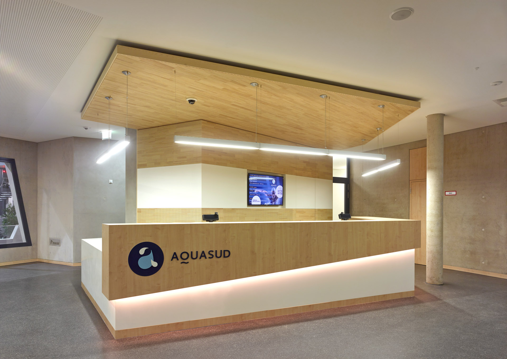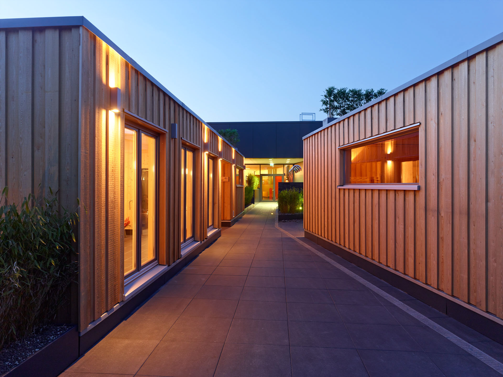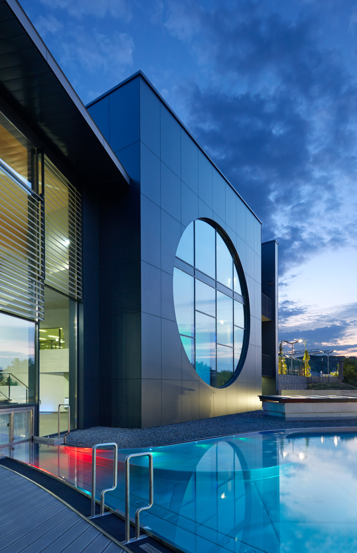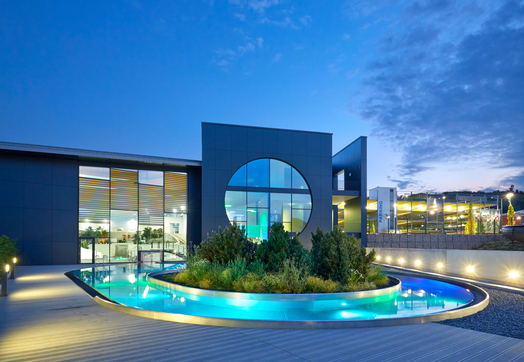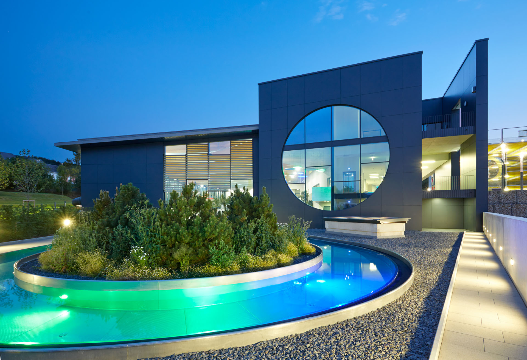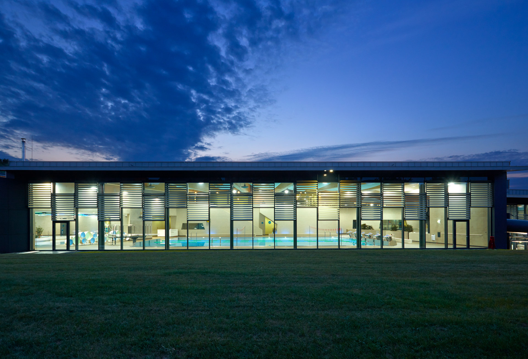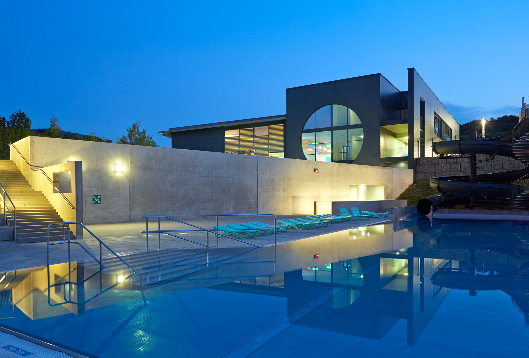Project Description
« Complex AQUASUD », situated in the urban landscape of Rue Jeannot Kremer, Parc des Sports, Differdange, emerges as a landmark architectural endeavor by M3 Architectes. This project not only serves as an aquatic center but also transforms into a vibrant community hub, offering diverse sports and wellness facilities. The design meticulously respects the intrinsic characteristics of the location, harmonizing with the pre-existing elements of the park environment and enhancing the community’s accessibility to healthful recreational activities.
Design
The architectural design of Complexe AQUASUD reflects a profound understanding of form and function. The facade is defined by a coherent rectilinear form facing a public plaza, rhythmically punctuated with windows and a regular arcade that seamlessly aligns with the adjacent park’s landscape. The rear of the building showcases a subtly pleated roof, emulating natural rock formations, which not only adds to the aesthetic value but also contributes to the building’s integration with its natural surroundings.
Unique Features
Pleated Roof Design
The rear roof’s undulating design reflects the geological strata of the region, offering an organic aesthetic appeal.
Artistic Integration
The involvement of street artist Sumo infuses a burst of color and creativity, with murals that evoke the vibrant life beneath the water’s surface, enriching the interior spaces profoundly.
Conclusion
« Complex AQUASUD » stands as a testament to M3 Architectes’ dedication to pushing the boundaries of architectural design towards more sustainable, inclusive, and community-focused environments. This project not only enhances the urban landscape of Differdange but also enriches the lives of all who visit, offering a multifaceted space that caters to both the body and the imagination. Join us at « Complex AQUASUD », where architecture meets the aquatic world in stunning fashion.
