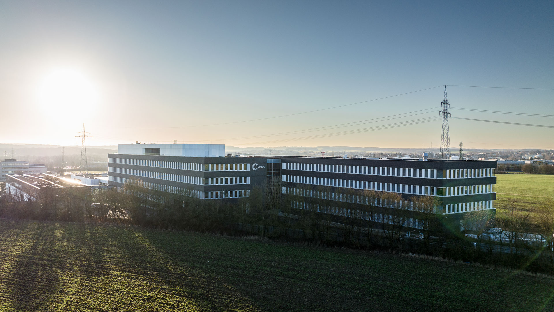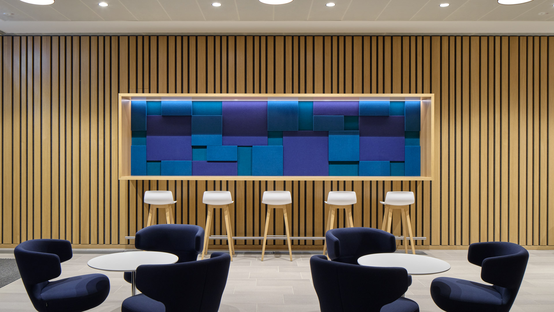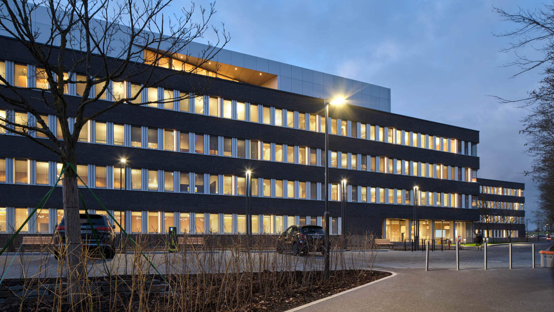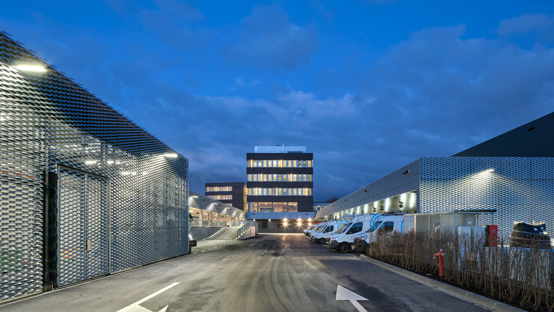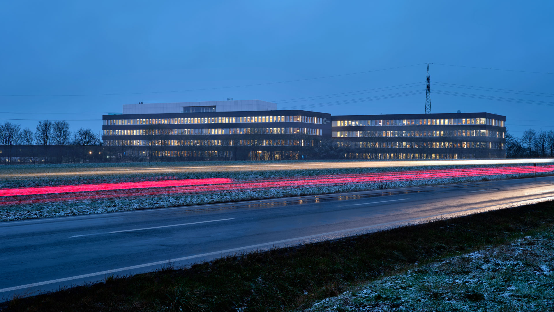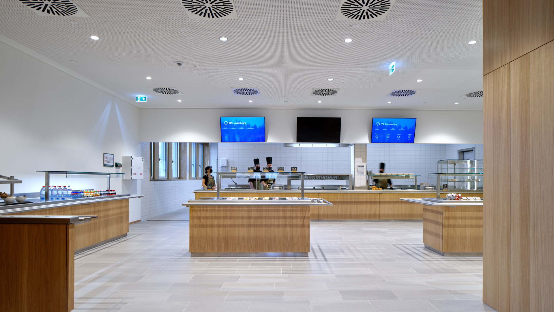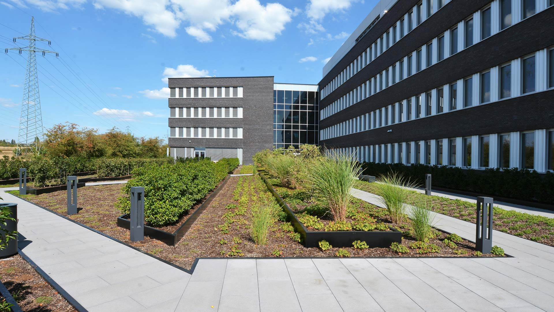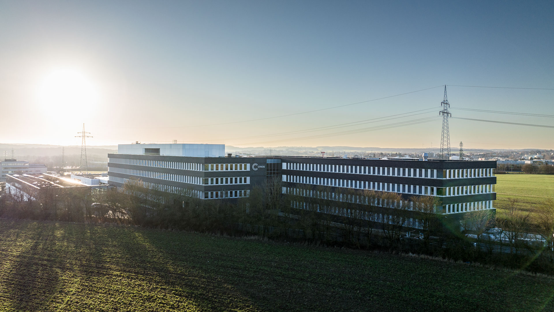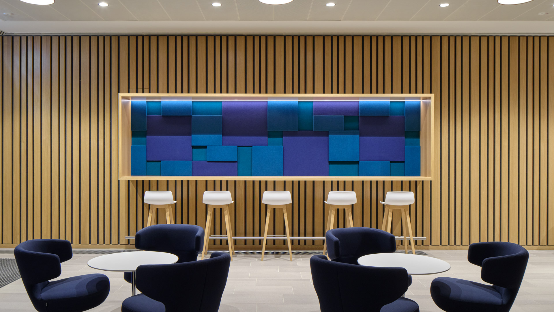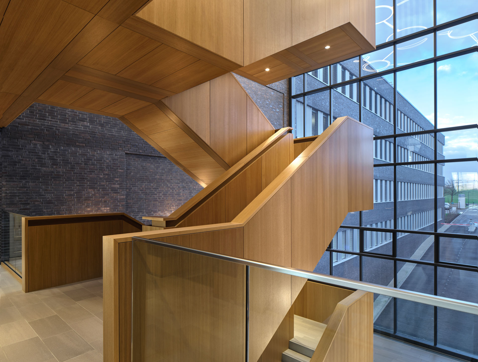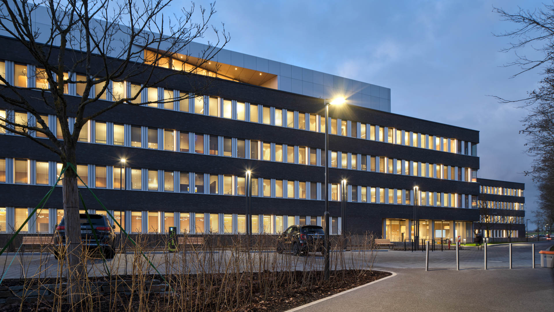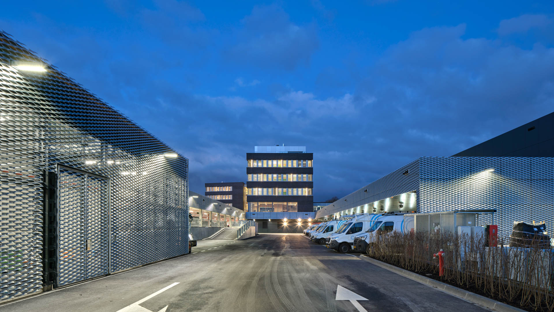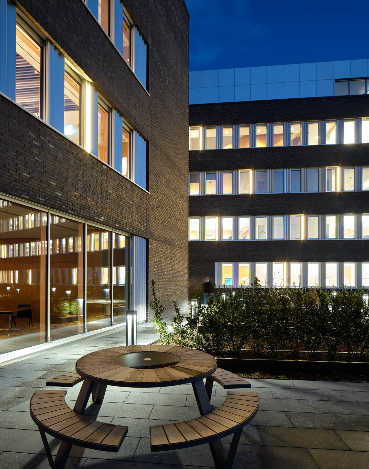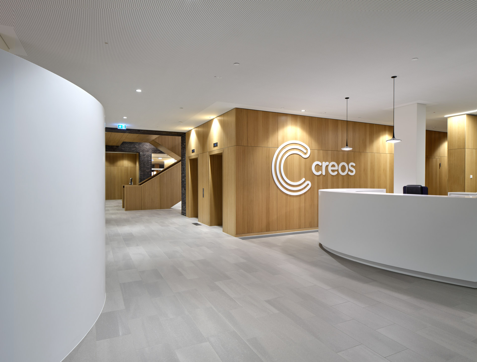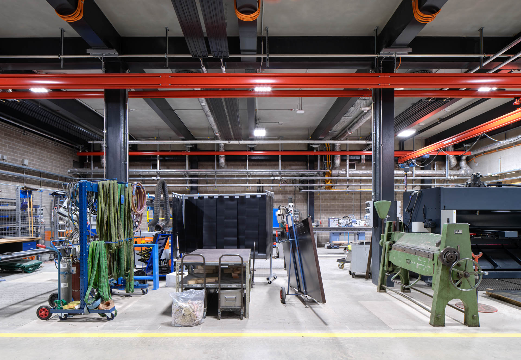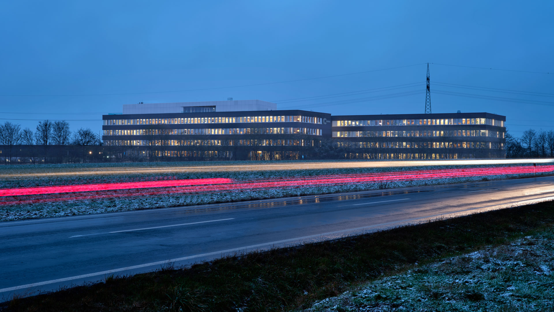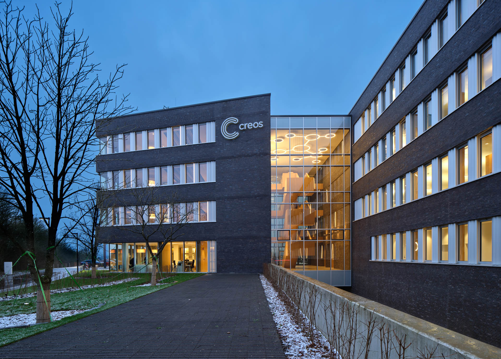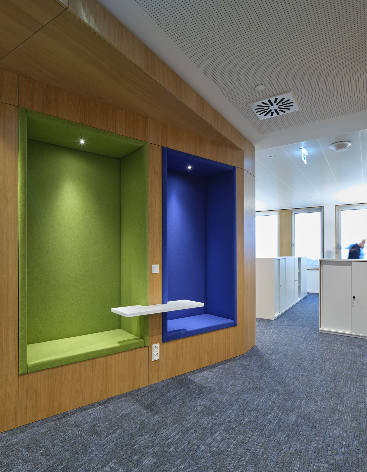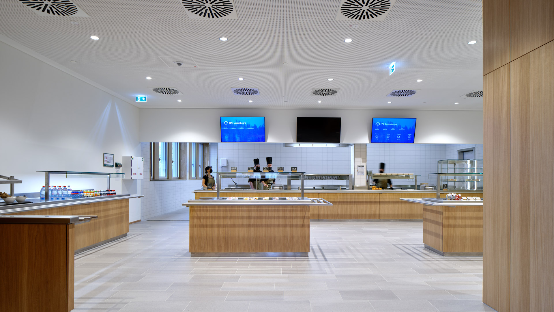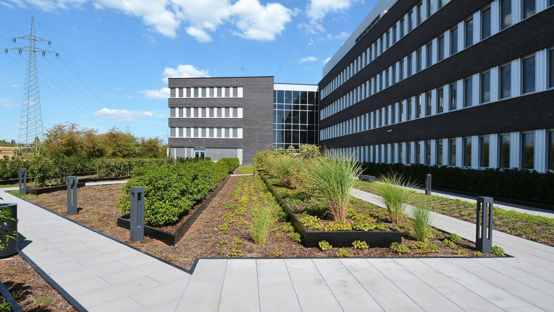Project Description
The regional center and administrative building “CREOS” , situated in the heart of Luxembourg City, serves as a groundbreaking architectural endeavor designed to consolidate and enhance the administrative and operational dynamics of urban utility services. This project, pivotal in Creos Luxembourg S.A.’s expansion, encapsulates a modern approach to energy management and utility service delivery. It features both an administrative hub and a comprehensive regional center dedicated to supporting the city’s electricity and gas networks.
Design
The design of the regional center and administrative building “CREOS” leverages contemporary architecture with a heavy emphasis on sustainability and utility. The buildings feature a sleek façade that not only provides durability but also promotes natural lighting, reducing energy consumption. Inside, the layout facilitates smooth operational flows with modular spaces adaptable for various uses, from offices to technical facilities.
Unique Features
Smart Building Technologies
Integration of intelligent systems for automated climate control, energy monitoring, and security enhances operational efficiency and comfort.
Eco-Friendly Solutions
Incorporation of green roofs, solar panels, and rainwater harvesting systems demonstrates a leading-edge approach to sustainable building practices.
Community Spaces
The inclusion of a public coffee lounge and internal green spaces designed for relaxation and informal meetings illustrates the building’s role as a community hub.
Conclusion
This project reflects Creos Luxembourg S.A.’s dedication to pushing the boundaries of conventional utility management facilities. Through thoughtful design and pioneering technology, the Centre Régional et Immeuble Administratif CREOS not only enhances the architectural landscape of Luxembourg City but also significantly contributes to the transformation and sustainability of urban services. It stands as a testament to the integration of operational efficiency and environmental stewardship, marking a significant milestone in the evolution of urban infrastructure architecture.
