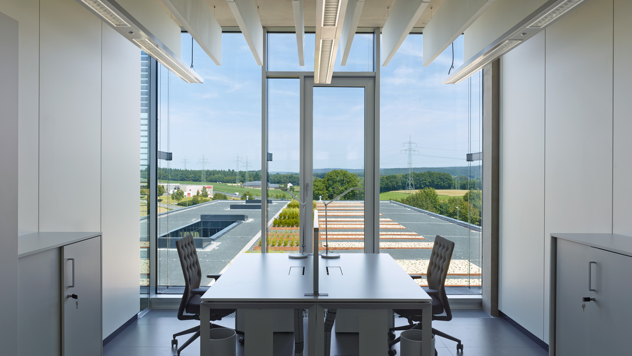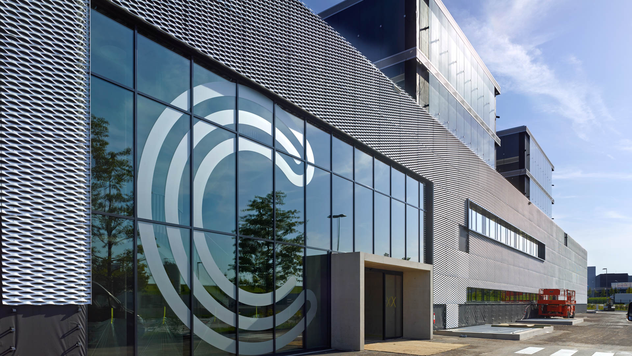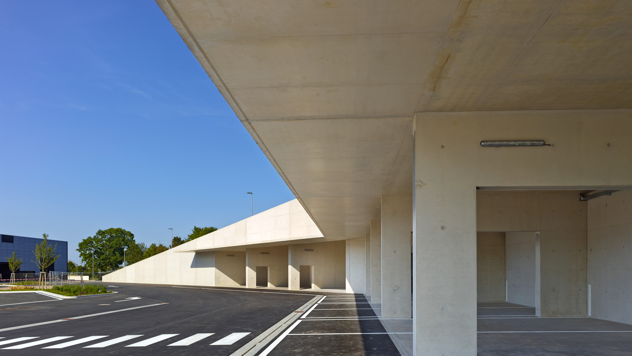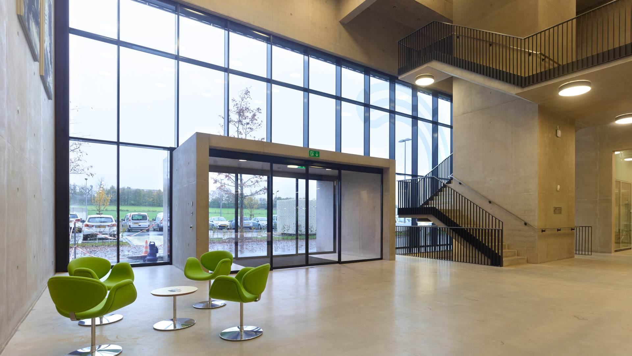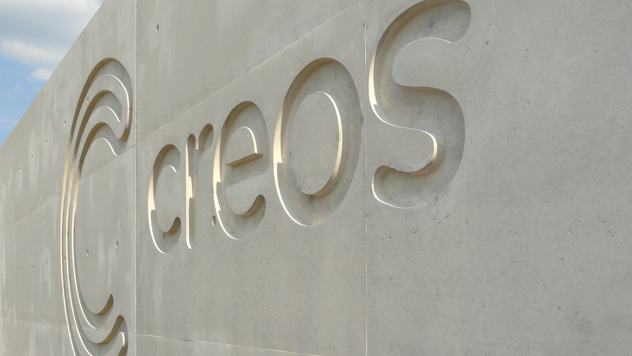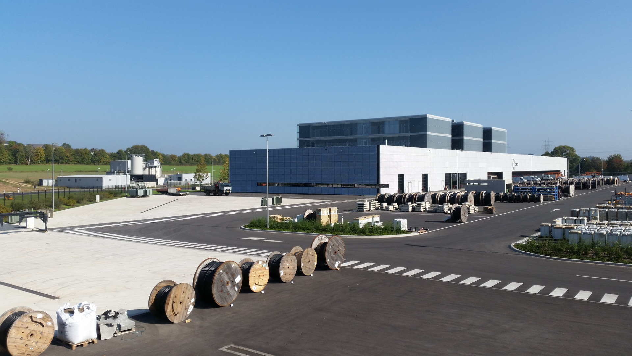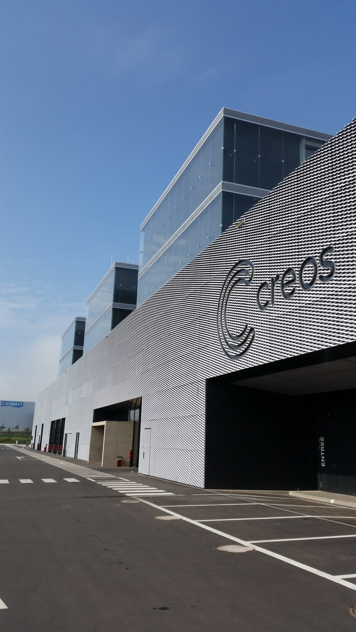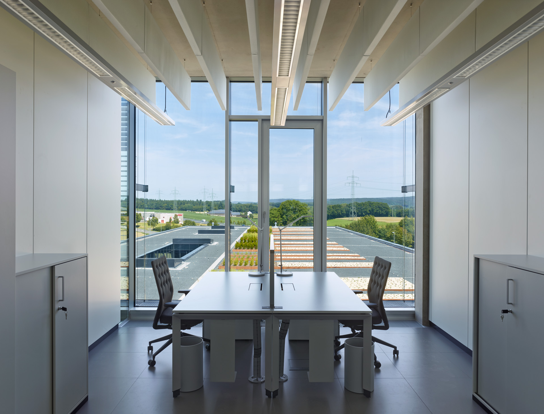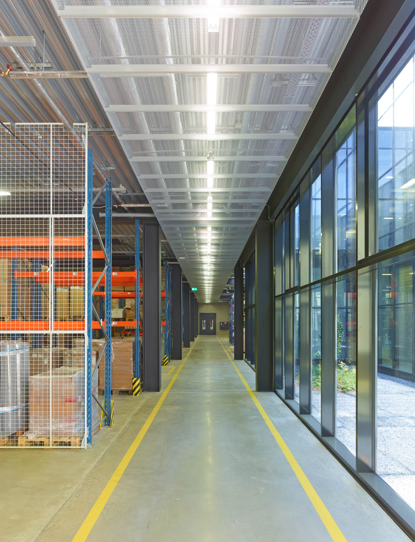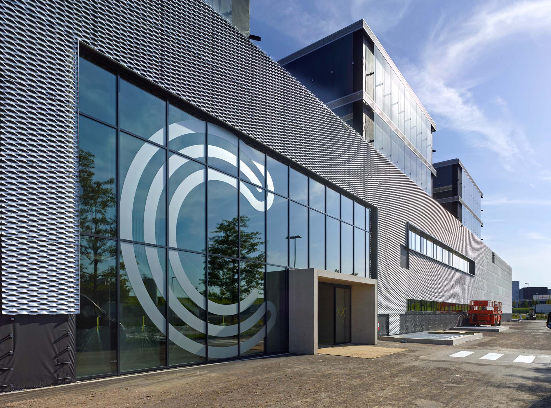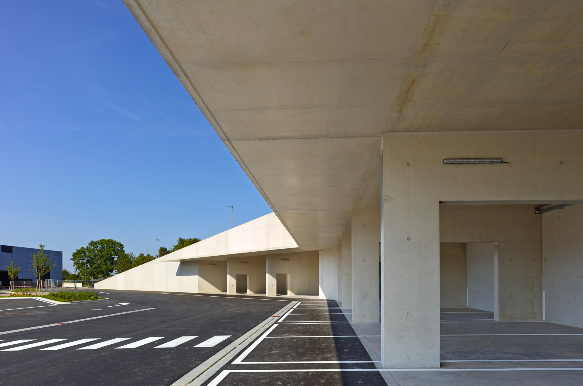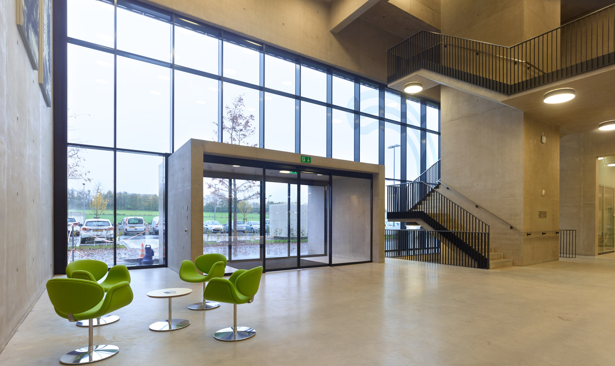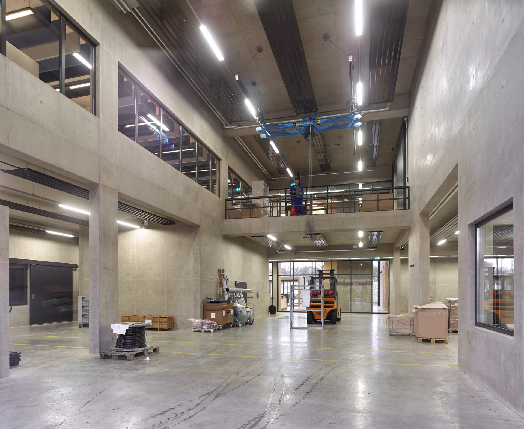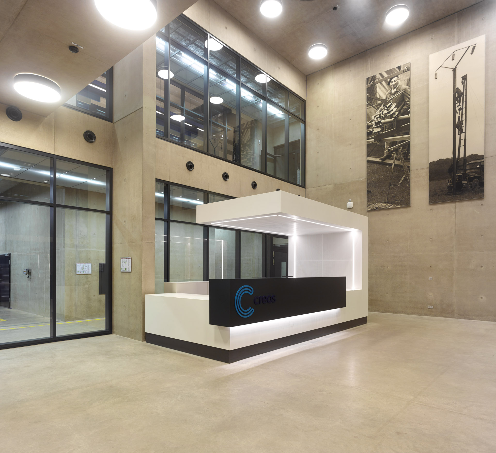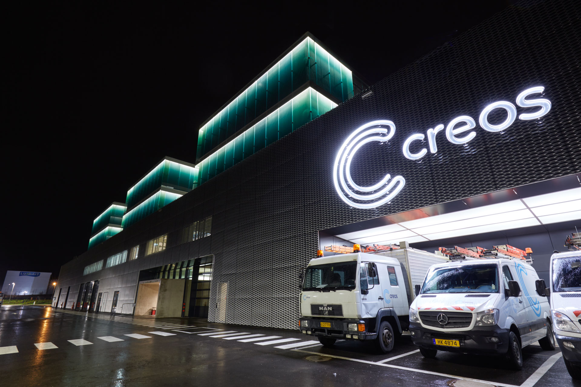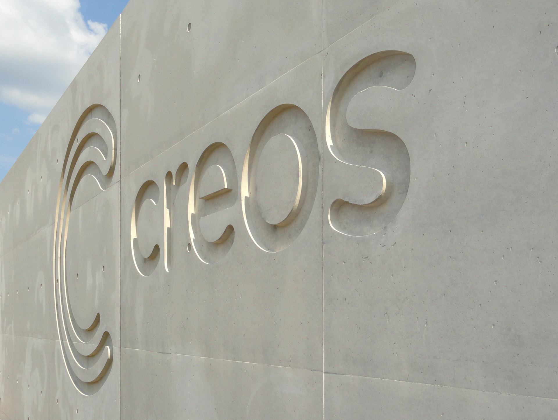Project Description
The “Regional center and workshops CREOS”, situated in the heart of Luxembourg City, serves as a groundbreaking architectural endeavor designed to consolidate and enhance the administrative and operational dynamics of urban utility services. This project, pivotal in Creos Luxembourg S.A.’s expansion, encapsulates a modern approach to energy management and utility service delivery. It features both an administrative hub and a comprehensive regional center dedicated to supporting the city’s electricity and gas networks.
conclusion
The “Regional center and workshops CREOS” is more than just a building; it is a beacon of innovation in operational efficiency and architectural design. Its completion represents a significant milestone in the journey towards sustainable operational practices, enhancing not only the productivity and well-being of its users but also setting new standards in environmentally responsible construction. This project underscores CREOS Luxembourg S.A.’s commitment to forward-thinking solutions and sustainable development, making it a crucial addition to the regional landscape and a model for future projects.
This project not only transforms the way CREOS operates but also reinforces our commitment to sustainable and innovative architectural solutions that resonate with modern business needs.
