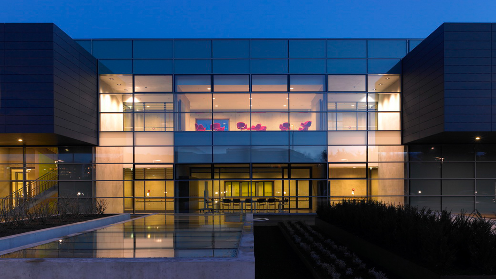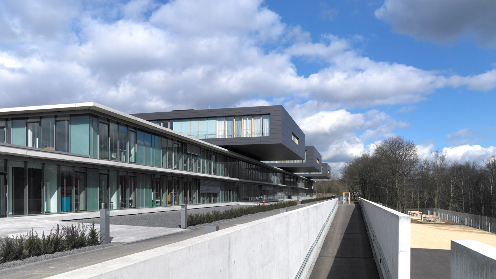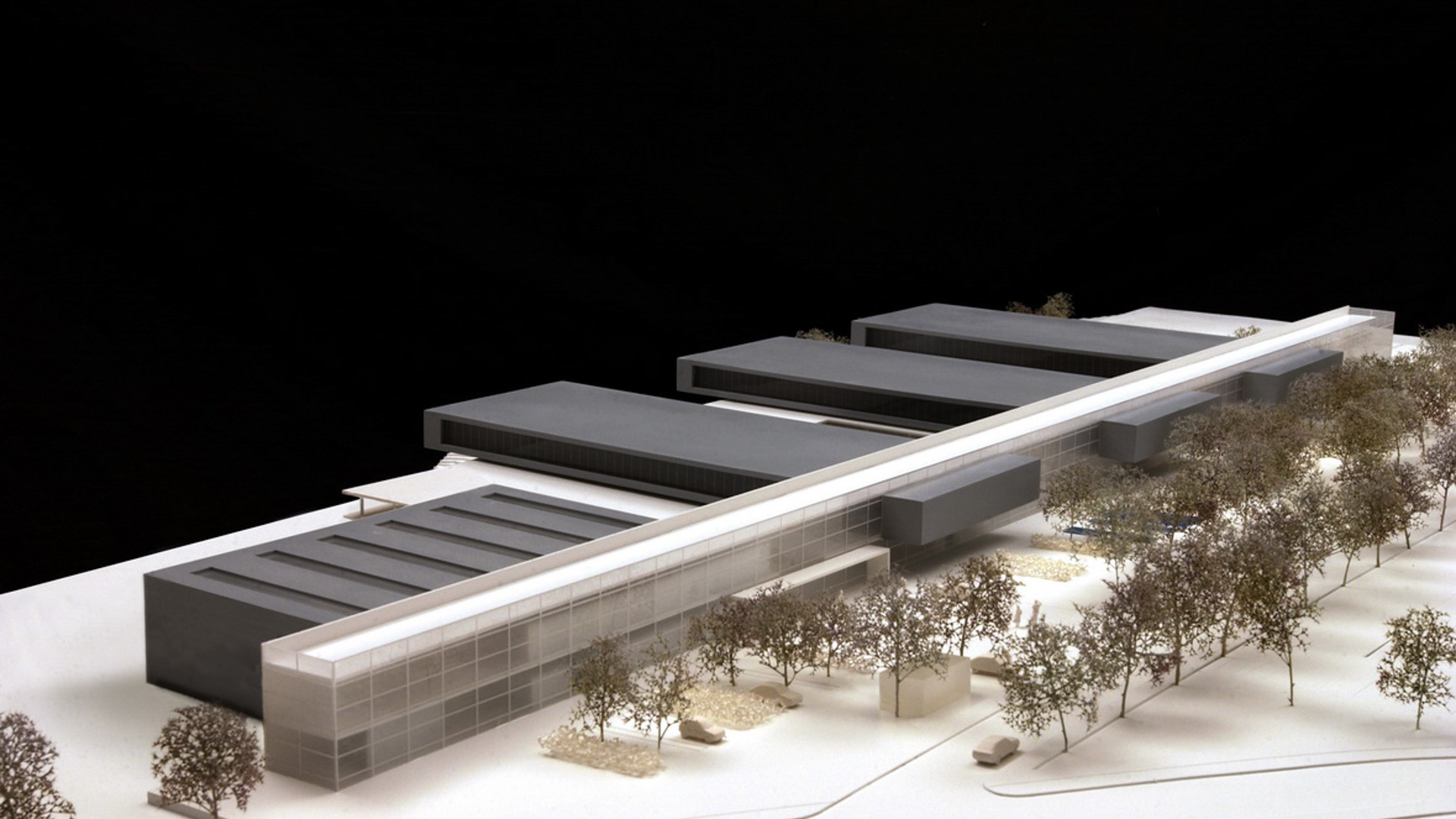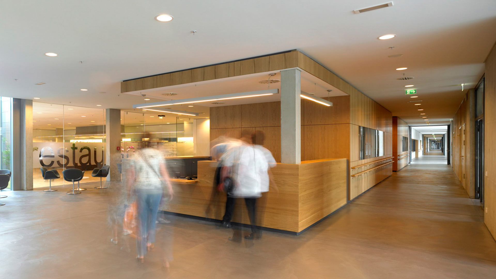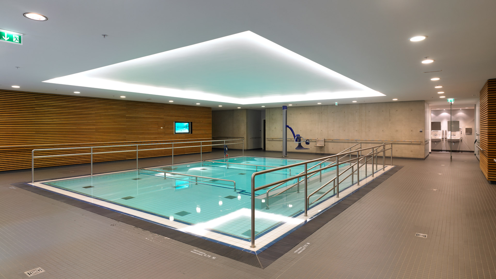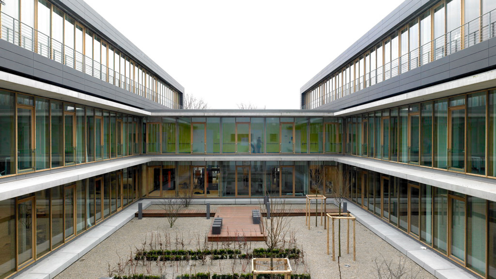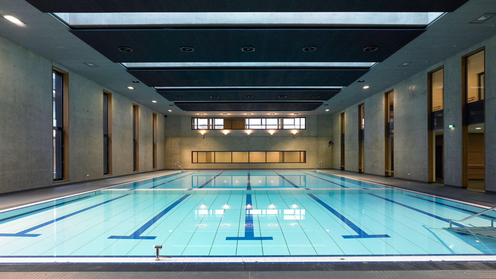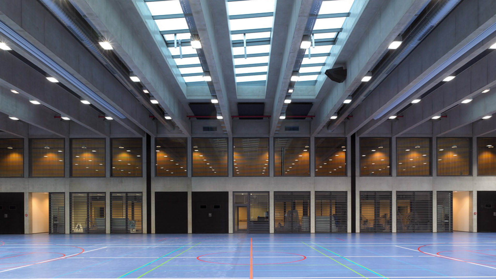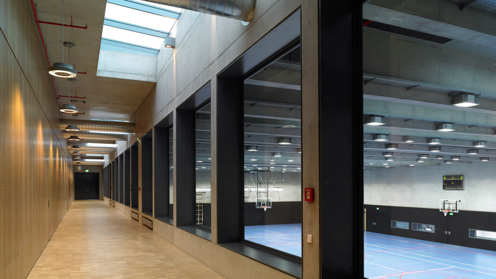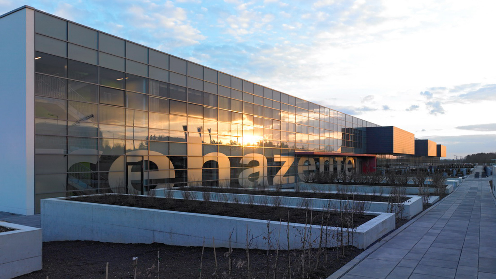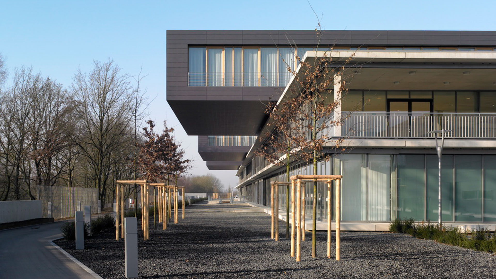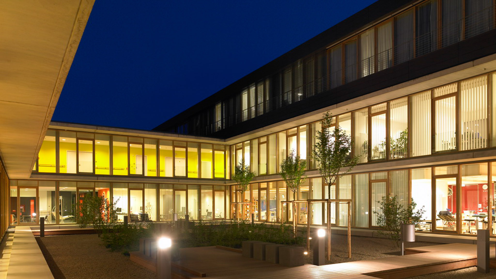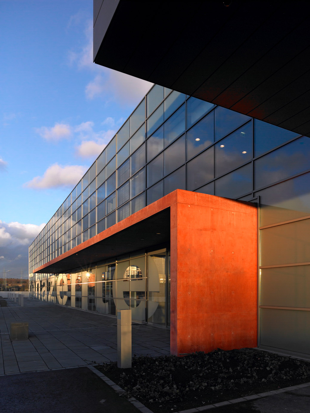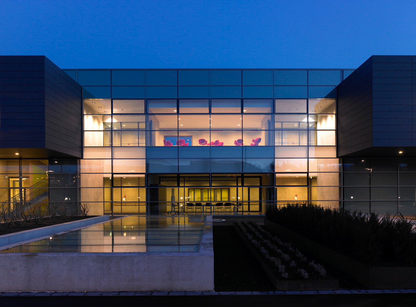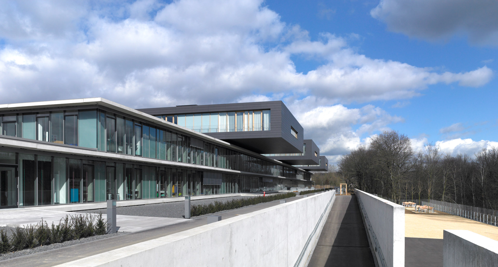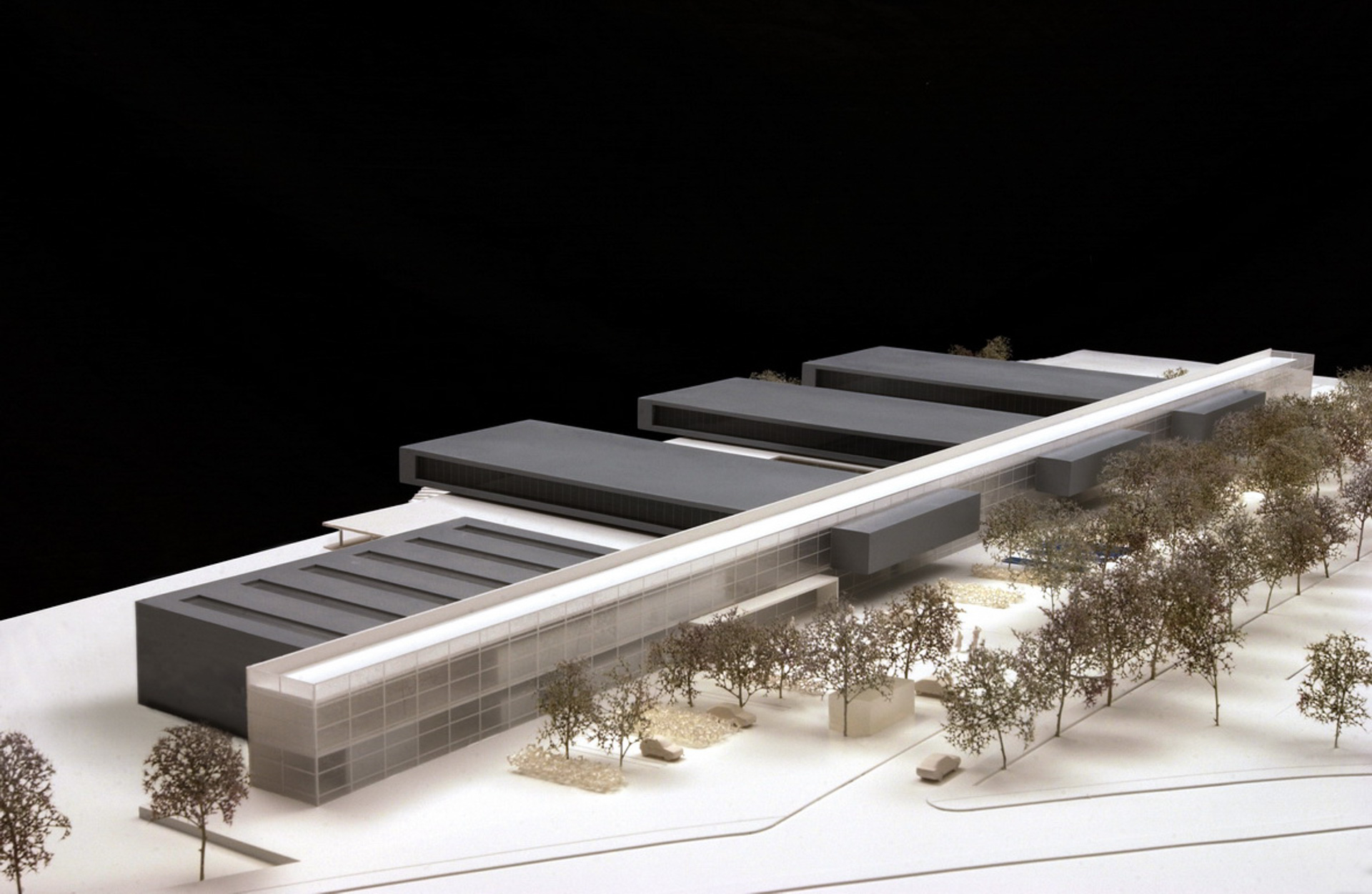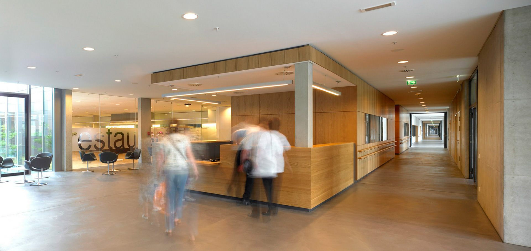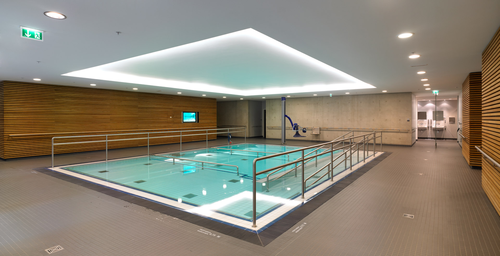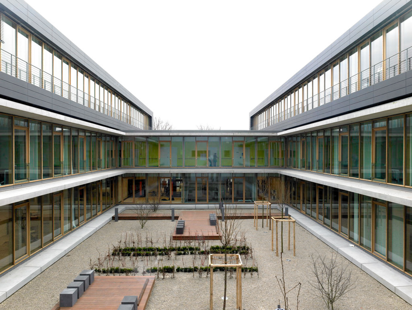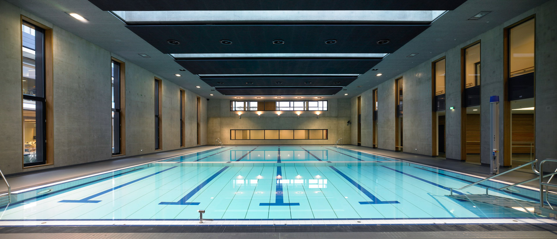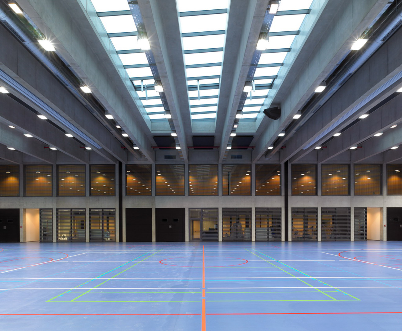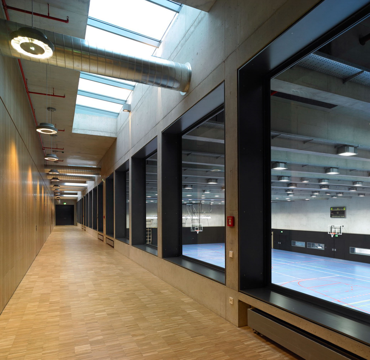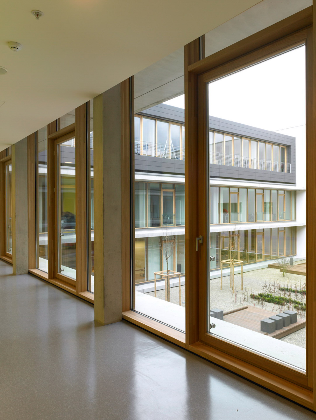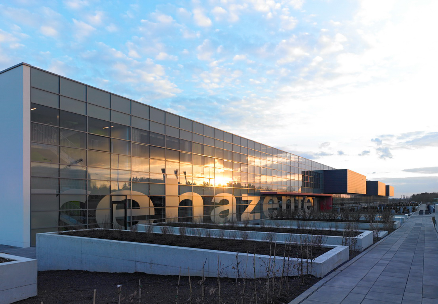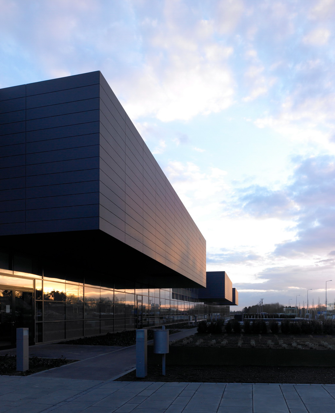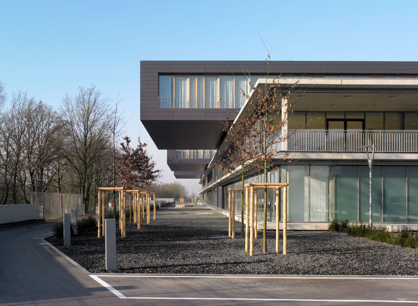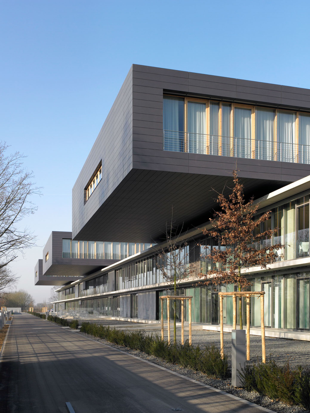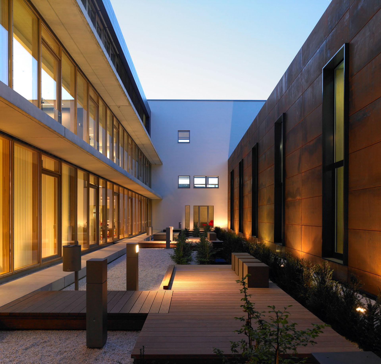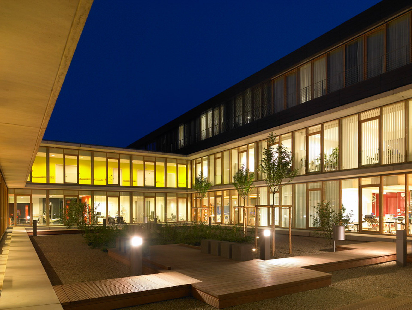Project Description
The « National Functional Rehabilitation and Rehabilitation Center REHAZENTER » represents a pioneering achievement in healthcare architecture, located in the picturesque valley of Luxembourg-Kirchberg. Completed in 2009, this state-of-the-art facility is specifically structured to promote efficient and effective rehabilitation and functional recovery. The design philosophy centralizes user-experience, emphasizing ease of accessibility and the psychological comfort of its visitors.
Design Elements
The architectural narrative of « REHAZENTER » embraces a blend of modernity and tranquility, using sustainable practices that harmonize with its natural surroundings. The facility utilizes high-performance glass to enhance natural lighting without compromising thermal comfort, coupled with a strategic internal layout featuring broad corridors and minimalistic decor that facilitate mobility while maintaining a calming environment.
Unique Features
One of the most distinctive aspects of the « REHAZENTER » is its application of natural light, which is used not just for aesthetic value but as part of the therapeutic process, contributing to an environment that supports healing and relaxation. The building’s exterior and interior are designed to echo the forms of natural landscapes, featuring undulating wall patterns and therapeutic courtyards that aid in patient recovery.
conclusion
This project stands as a testament to our commitment to innovative and sustainable architecture. The « National Functional Rehabilitation and Rehabilitation Center REHAZENTER » not only enhances the healthcare landscape in Luxembourg but also sets new standards in design that prioritizes patient well-being and environmental harmony.
