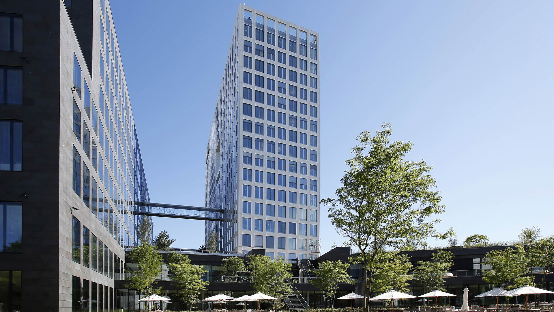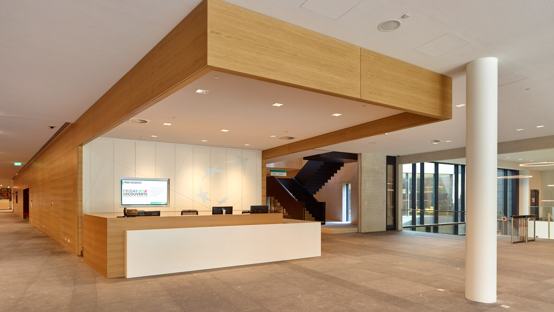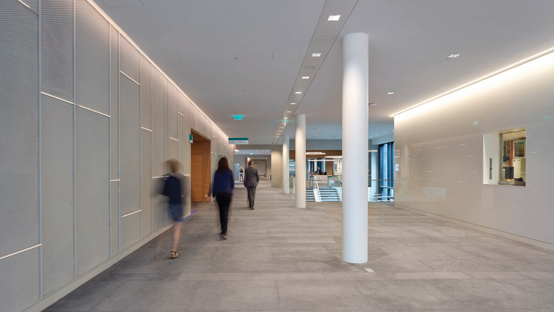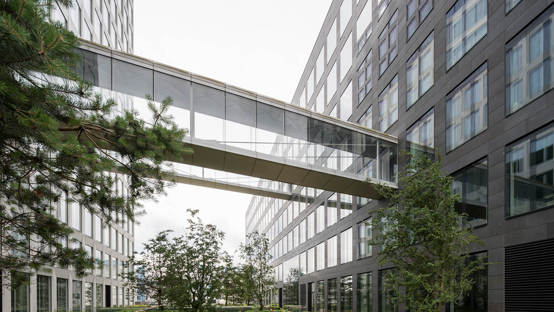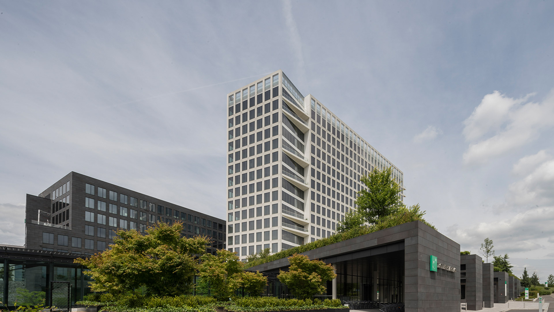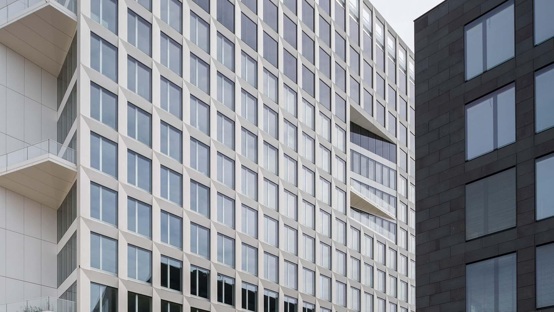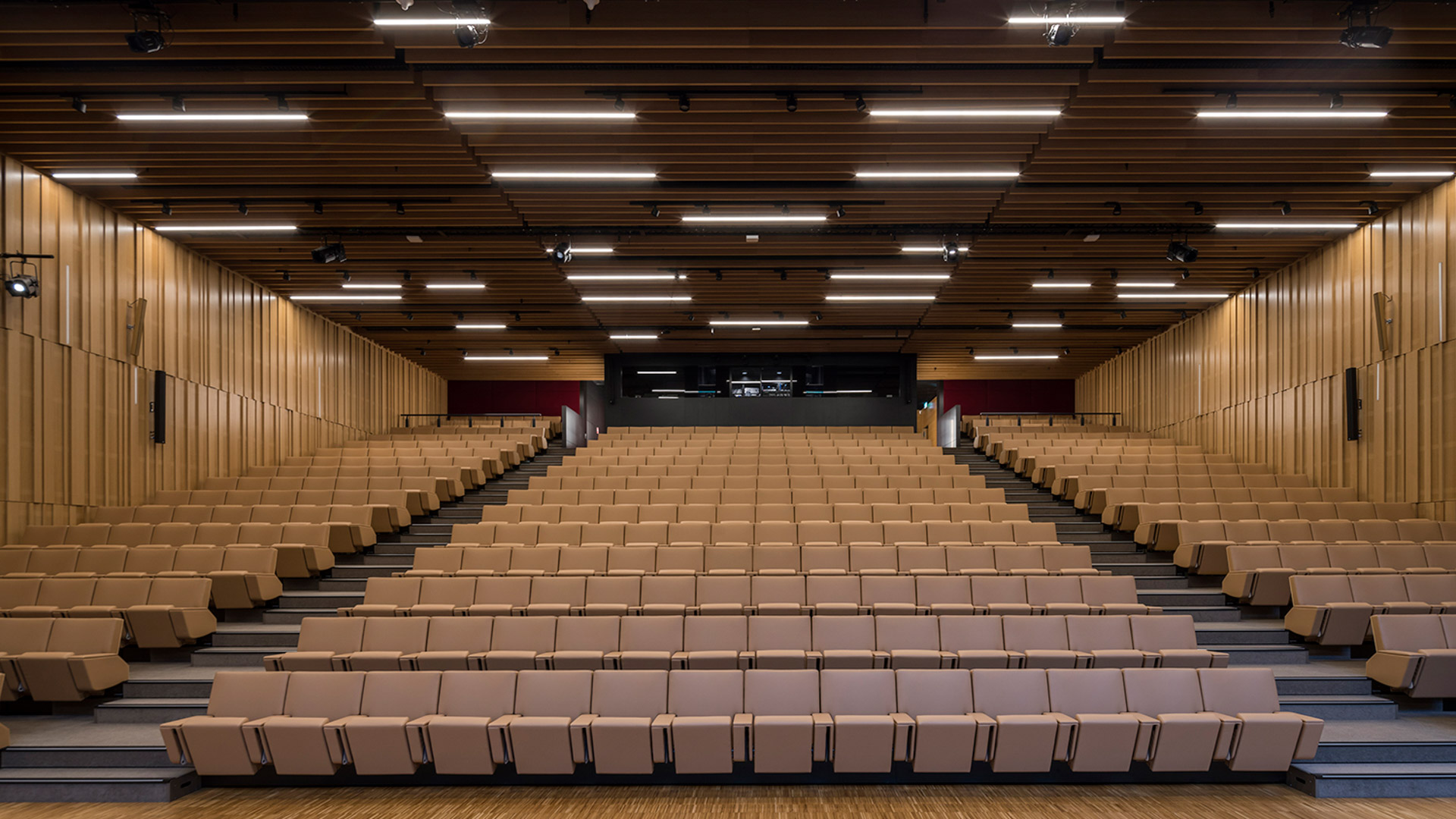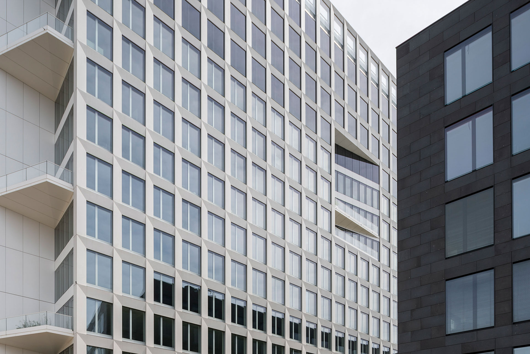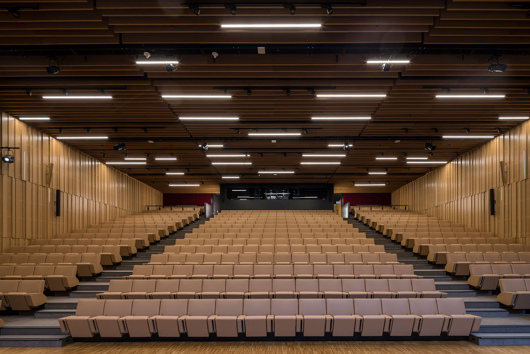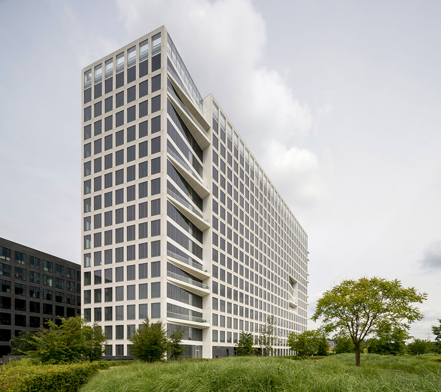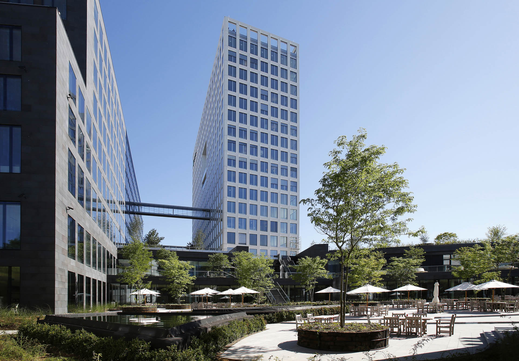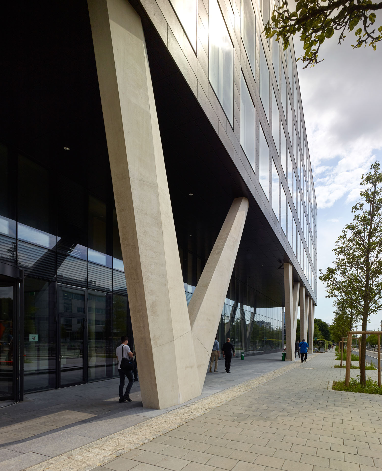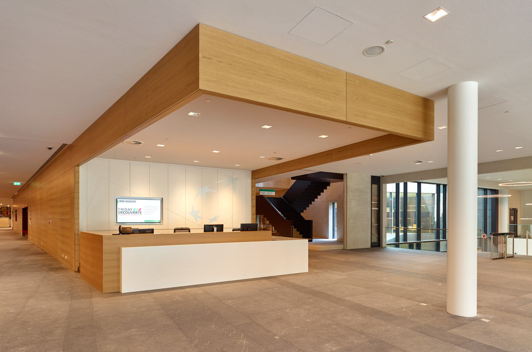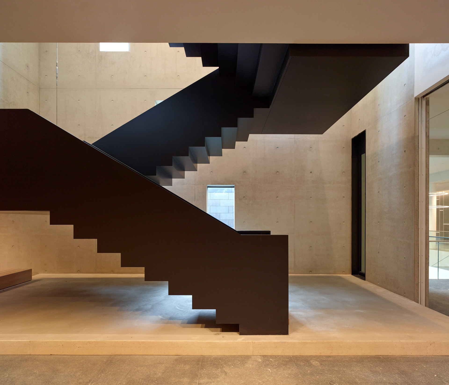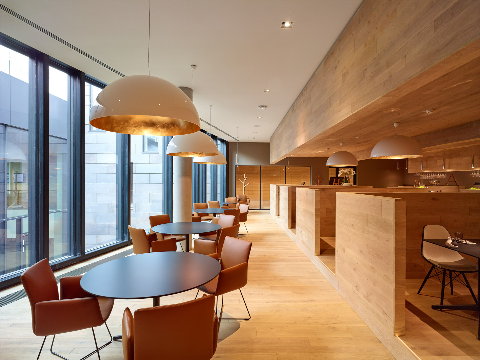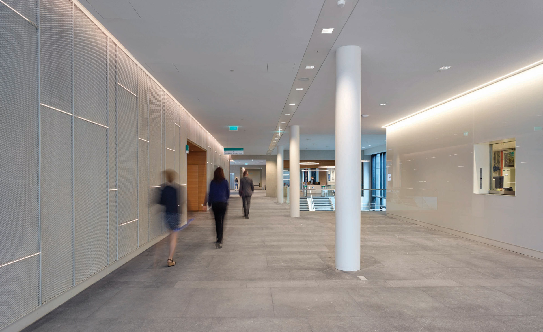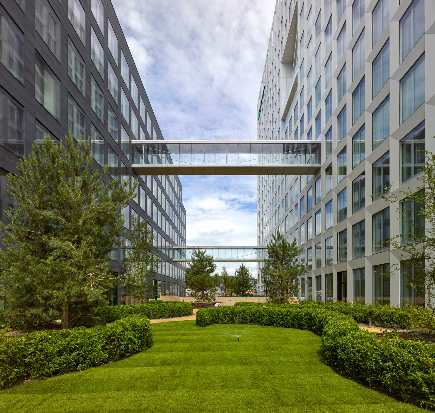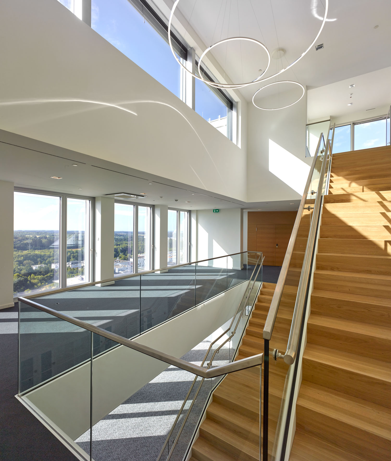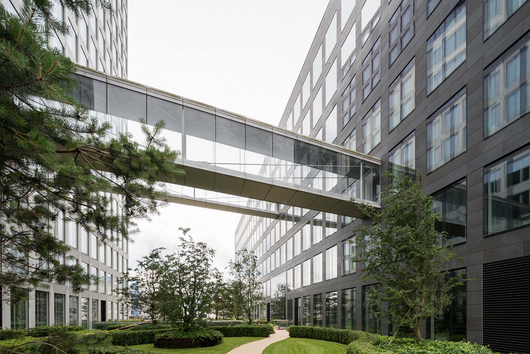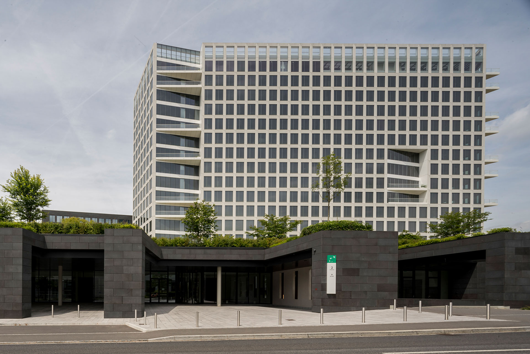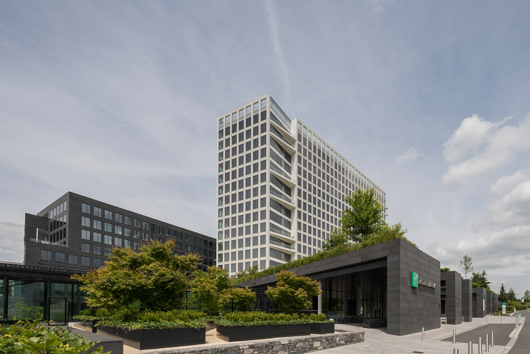Project Description
The BGL BNP PARIBAS Banking Center is an exemplary urban development project situated in the Kirchberg district of Luxembourg. Designed as a prominent urban gateway, this complex provides a defining introduction to the city’s business quarter. This complex serves as a dual-structured gateway comprising two main buildings— a seven-story structure on Avenue J.-F. Kennedy and a striking 16-level tower facing the Serra roundabout, all based on a communal podium that offers various shared facilities like reception areas, client spaces, training rooms, an auditorium, a fitness center, and dining facilities.
Design and Concepts
The Banking Center project is characterized by its innovative design elements that integrate seamlessly with the surrounding urban landscape. The sophisticated two-level base connects the two buildings and links Avenue J.-F. Kennedy and Rue E. Steichen, enhancing connectivity and accessibility within the complex.
Integrated Common Functions
The two buildings rest on this base that incorporates essential common functions such as reception areas, client spaces, training rooms, an auditorium, a fitness center, dining facilities, and delivery zones, fostering a cohesive environment for both employees and visitors.
Landscape Design
The project features a thoughtfully designed landscaped forecourt conceived by the renowned landscapist Jacques Wirtz. This space extends the greenery from the adjacent CBK building, harmoniously blending natural elements with the bustling urban fabric and providing a serene, aesthetically pleasing environment.
Unique Features
Notable for its high environmental value, the Centre Bancaire BGL BNP PARIBAS complex boasts triple certification from Breeam, HQE, and DGNB standards. The project emphasizes energy efficiency and sustainable construction practices, achieving a BC energy class rating. Key design elements include efficient use of natural light and eco-friendly solutions that highlight the commitment to sustainability.
Conclusion
This project is a testament to our commitment to innovative and sustainable architecture, enhancing the urban environment and providing serene and functional spaces for business operations. Through the integration of modern design, thoughtful landscaping, and high environmental standards, the Centre Bancaire BGL BNP PARIBAS stands as a landmark in Luxembourg’s architectural landscape.
