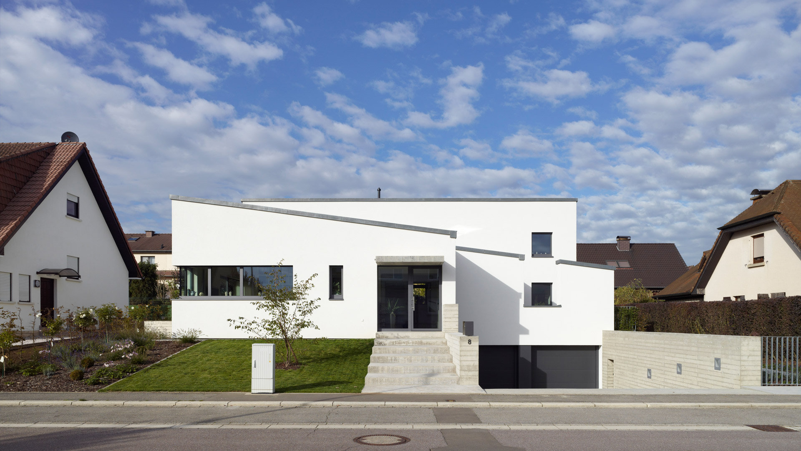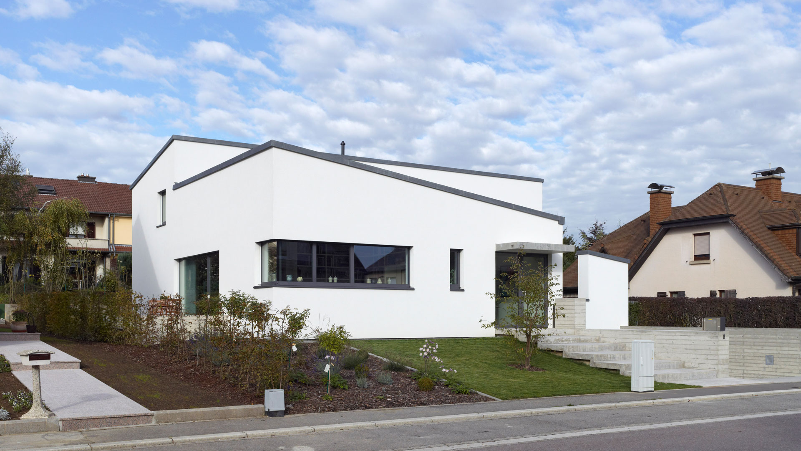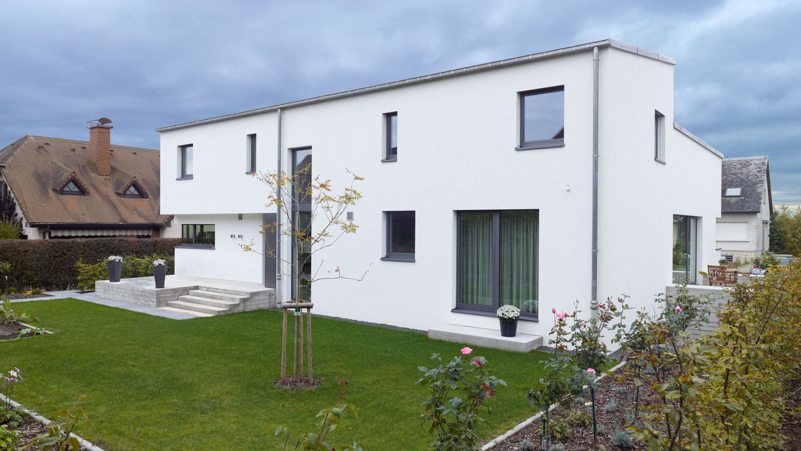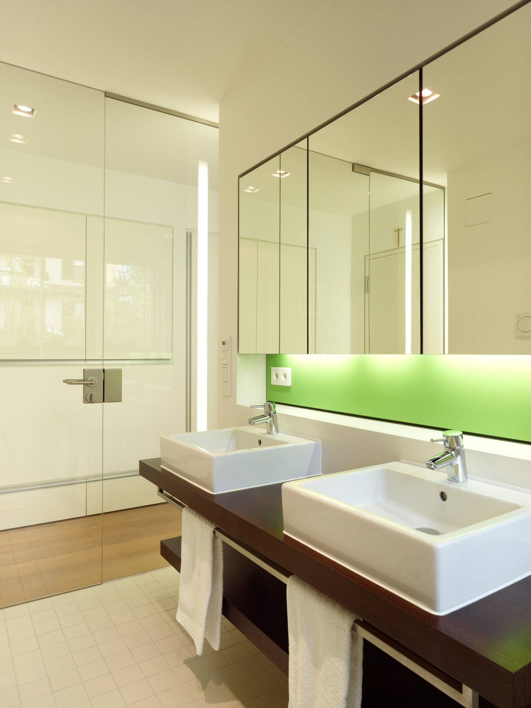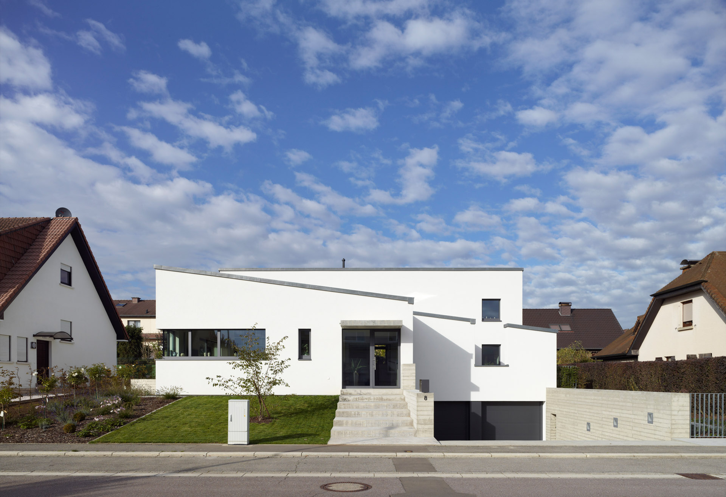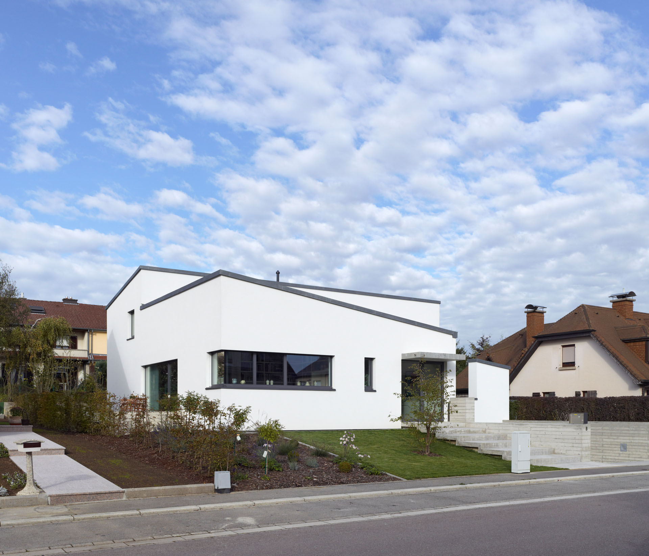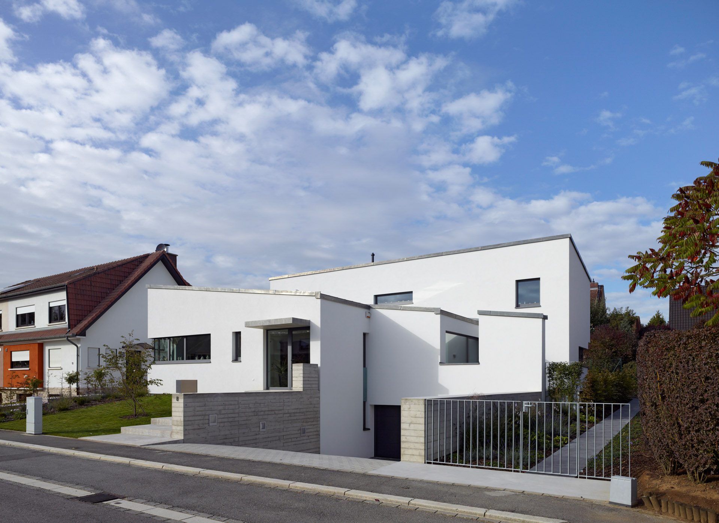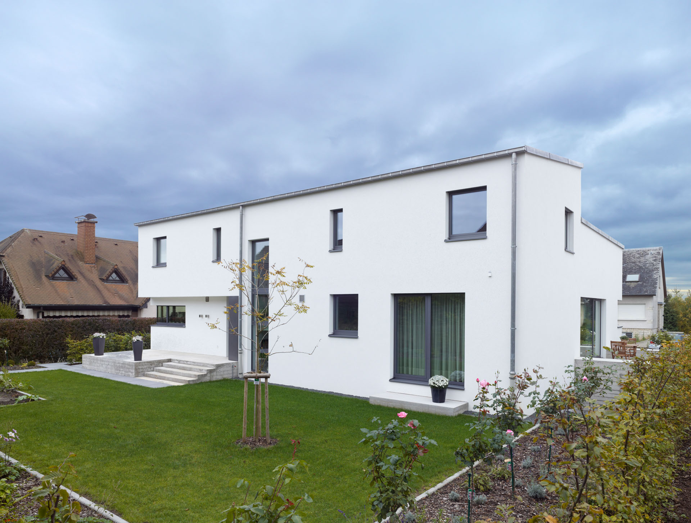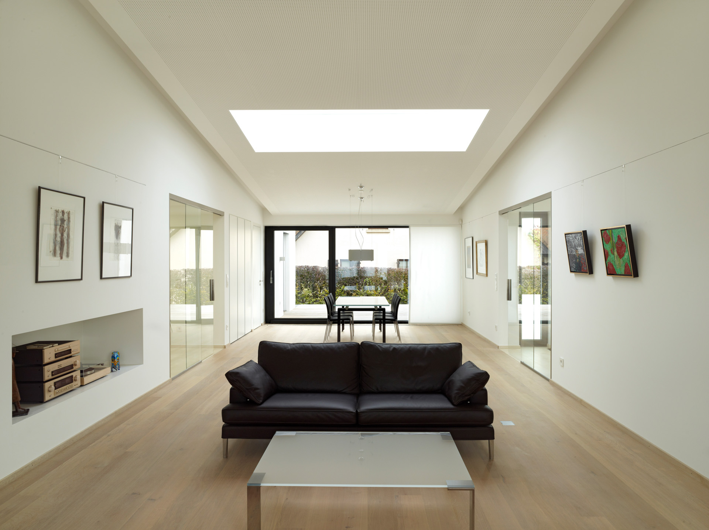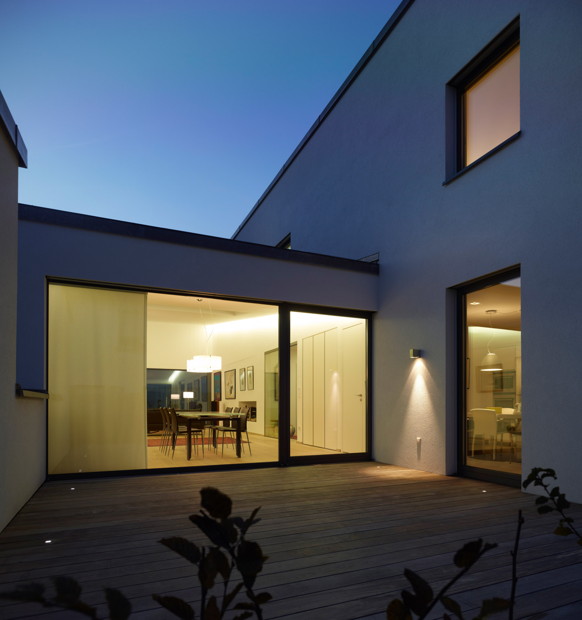Project Description
Located in the vibrant heart of the community, “Construction House S.” is a groundbreaking residential project defined by its low-energy design and sustainable architecture. This home, designed with both comfort and environmental responsibility in mind, integrates advanced technological solutions with a human-centric approach to provide a superior quality of life while fostering ecological stewardship.
Design and Materials
“Construction House S.”combines modern aesthetics with eco-friendly technologies. The structure utilizes reinforced concrete and masonry complemented by aluminum profile metalwork, adding a touch of sleekness while enhancing structural integrity. The building’s envelope boasts high-efficiency insulation systems that significantly reduce energy demand. Carefully chosen materials not only impart durability and weather resistance but also contribute to the overall energy efficiency of the home.
Unique Architectural Features
Automated Sunshading Systems
Equipped with anemometers and solar sensors, these systems adjust to weather conditions, optimizing natural light utilization and maintaining interior comfort without excessive energy consumption.
Multi-Faceted Heating System
Featuring underfloor heating, radiators, and a high-efficiency gas condensing boiler, the heating system is designed to provide optimum warmth while minimizing energy use.
Controlled Mechanical Ventilation
Ensures fresh air distribution throughout the house with minimal heat loss, maintaining excellent air quality across seasons.
Thermal Zoning
The architectural layout supports clear zone divisions for heated and non-heated areas, which enhances the thermal efficiency of the structure.
conclusion
“Construction House S.” stands as a beacon of modern sustainable living within the architectural community. This project not only showcases the application of advanced building technologies and sustainable practices but also significantly contributes to the socio-environmental fabric of the surrounding area. It demonstrates a profound commitment to enhancing lifestyles while respecting and protecting the natural environment, aligning with contemporary needs for sustainable and responsible architecture. These attributes underscore the impact and significance of Maison S., making it a model for future residential projects striving for ecological sensitivity and architectural excellence.
