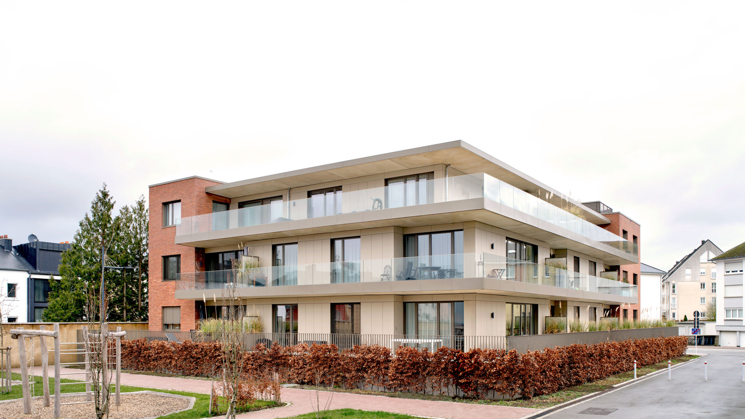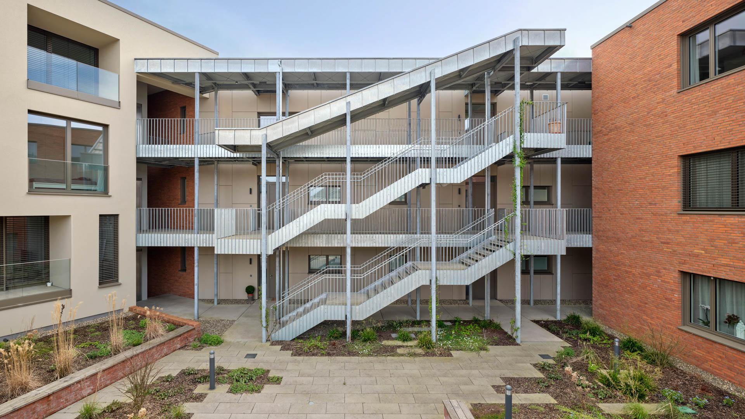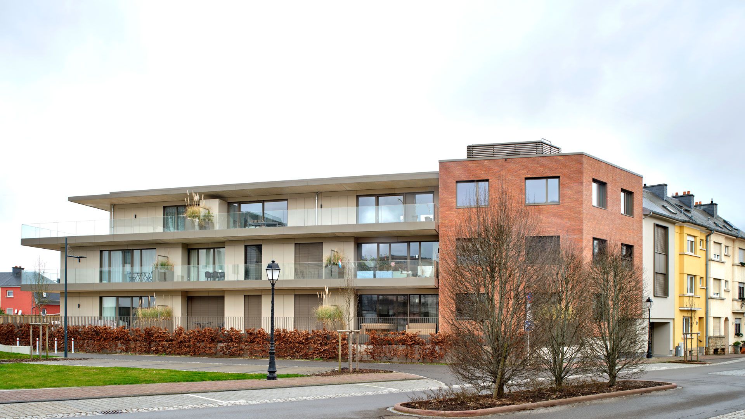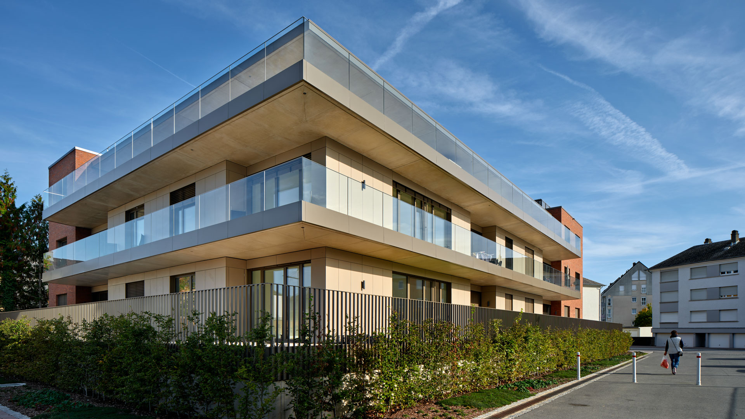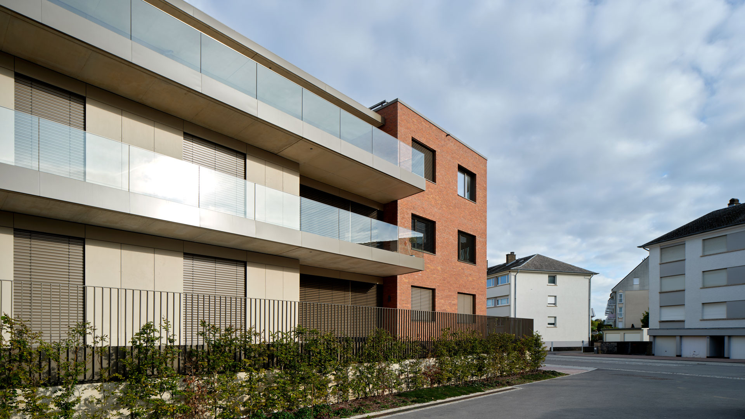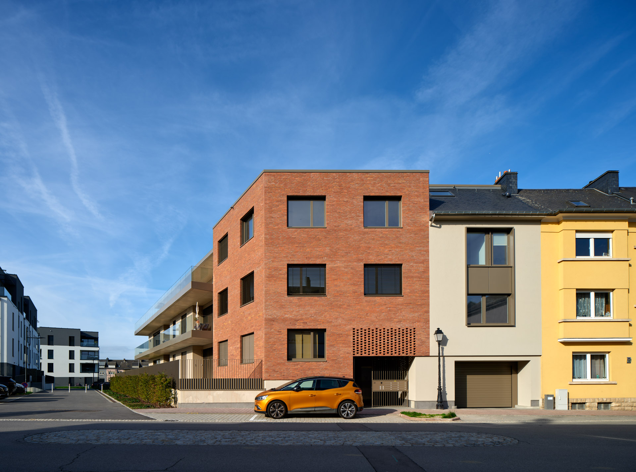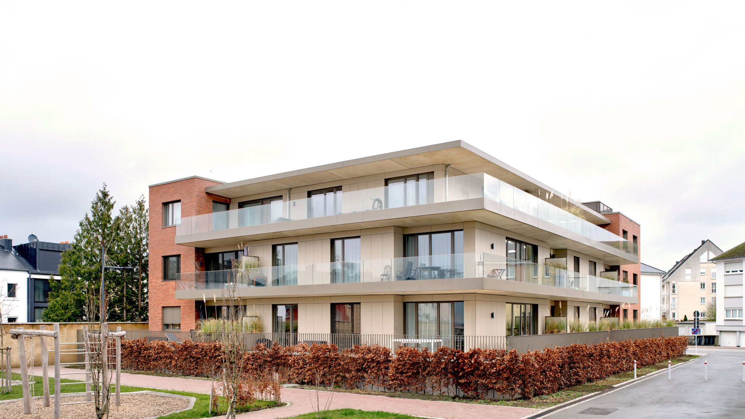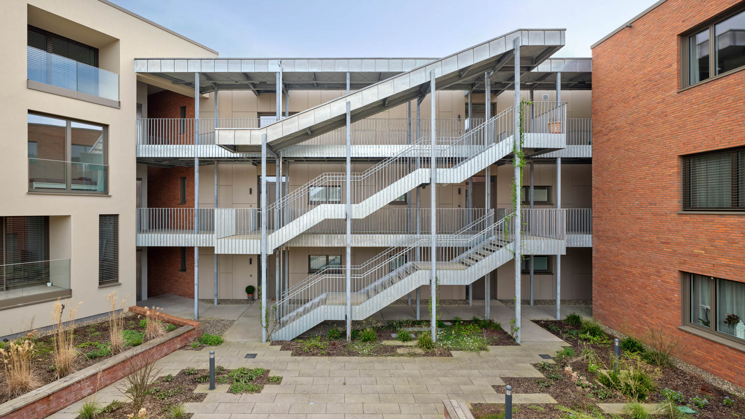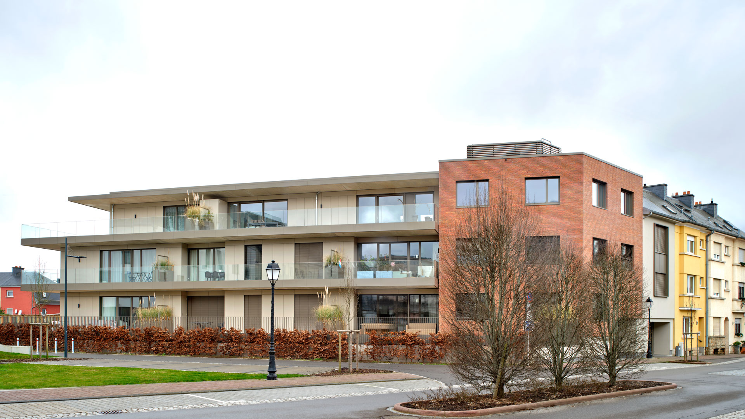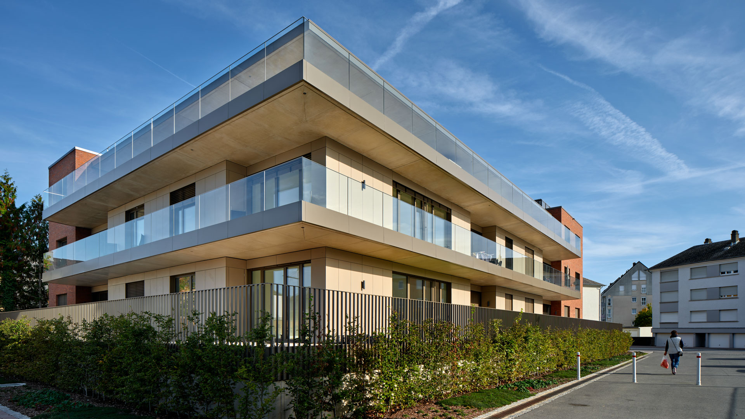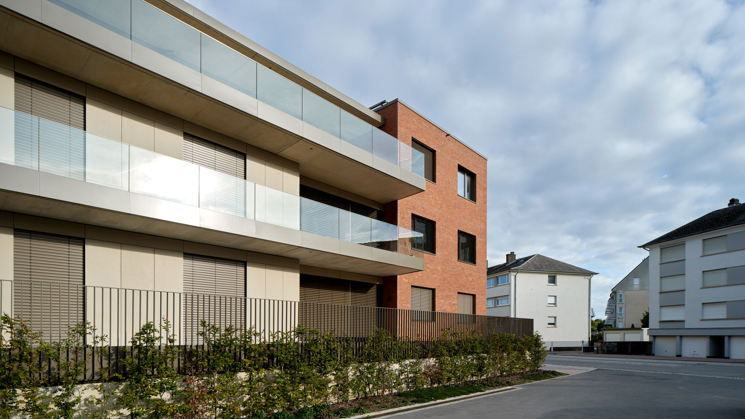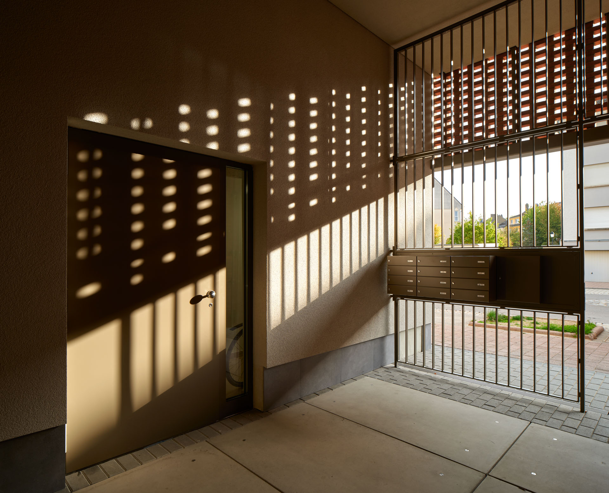Project Description
The “Apartments residence LAVANDIER” embodies an innovative residential concept developed on the historic site of the former Lavandier carpentry in Howald. Designed to enhance the quality of urban living, this project caters to modern aesthetics while respecting the community’s historical context. The location benefits tremendously from the harmonious blend of residential comfort and urban convenience, situated strategically to optimize connectivity and views. The program includes the construction of 11 apartments and an underground parking lot with 18 spaces, as well as a garden in the inner courtyard. The building has an impressive energy class rating of ABA.
Design
The architectural design utilizes thoughtful design elements to create a cohesive and appealing living environment. Large, framed terraces and balconies allow for expansive views and natural light penetration.
Unique Features
Dual Aspect Apartments
Each apartment in the residence is designed to be dual aspect, ensuring they receive ample sunlight throughout the day, which is a unique feature for urban apartments.
Elevated Ground Floor
The main residential spaces are elevated at 1.5 meters above the entrance level, enhancing privacy and security for the inhabitants.
Integrated Maisonette
Connecting the residence to the existing structures along Rue Général Patton, a maisonette spanning three levels blends seamlessly with the old and new architectural styles.
Comprehensive Program
The program includes the construction of 11 apartments and an underground parking lot with 18 spaces, as well as a garden in the inner courtyard.
Energy Class Rating
The building has an impressive energy class rating of ABA, underscoring its energy efficiency.
Conclusion
Residence LAVANDIER is a prime example of architectural excellence that meets the demands of contemporary urban living. The project is a testament to our commitment to innovative design and dedication to enhancing the urban landscape of Howald. It offers residents a unique blend of privacy, luxury, and environmental consciousness, setting a new benchmark for residential projects in the area.
